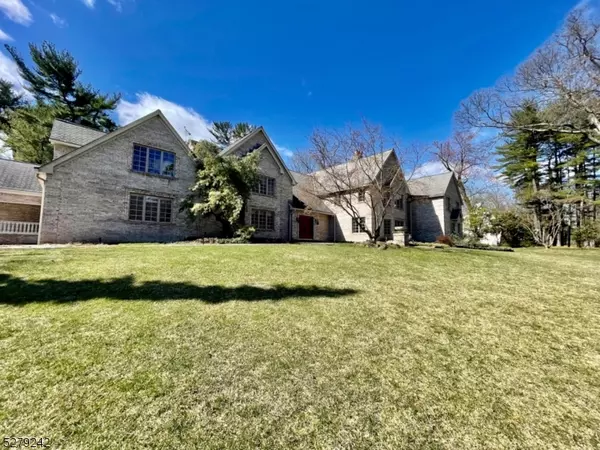320 Algonquin Rd Franklin Lakes Boro, NJ 07417
UPDATED:
10/16/2024 01:50 AM
Key Details
Property Type Single Family Home
Sub Type Single Family
Listing Status Active
Purchase Type For Sale
Square Footage 10,616 sqft
Price per Sqft $376
MLS Listing ID 3894073
Style Colonial, Custom Home
Bedrooms 7
Full Baths 8
Half Baths 3
HOA Y/N No
Year Built 1988
Annual Tax Amount $46,710
Tax Year 2023
Lot Size 1.230 Acres
Property Description
Location
State NJ
County Bergen
Rooms
Basement Finished, Full
Master Bathroom Jetted Tub, Soaking Tub, Stall Shower And Tub
Master Bedroom 1st Floor, Dressing Room, Fireplace, Full Bath, Sitting Room, Walk-In Closet
Kitchen Center Island, Eat-In Kitchen, Separate Dining Area
Interior
Interior Features BarWet, AlrmFire, CeilHigh, SecurSys, SoakTub, StallShw, WlkInCls
Heating Gas-Natural
Cooling 4+ Units, Central Air
Flooring Marble, Stone, Tile, Wood
Fireplaces Number 7
Fireplaces Type Bedroom 1, Bedroom 2, Bedroom 3, Bedroom 4, Family Room, Library
Heat Source Gas-Natural
Exterior
Exterior Feature Brick
Garage Built-In Garage, Garage Door Opener
Garage Spaces 3.0
Utilities Available Electric, Gas-Natural
Roof Type Asphalt Shingle
Parking Type 1 Car Width, Additional Parking, Paver Block
Building
Sewer Septic 5+ Bedroom Town Verified
Water Public Water
Architectural Style Colonial, Custom Home
Schools
Middle Schools Franklin
High Schools Ramapo
Others
Senior Community No
Ownership Fee Simple

GET MORE INFORMATION





