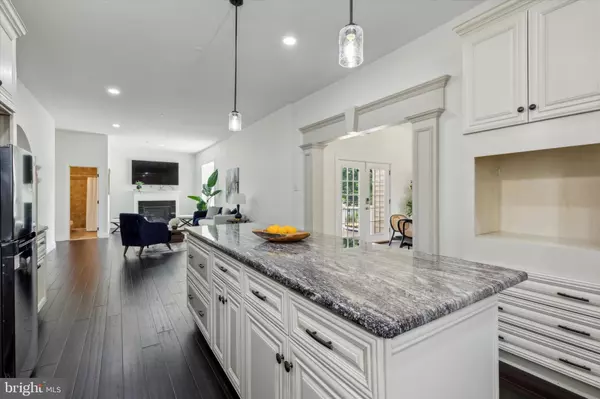632 SCHOOL LINE DR King Of Prussia, PA 19406
UPDATED:
10/16/2024 06:09 PM
Key Details
Property Type Single Family Home
Sub Type Detached
Listing Status Active
Purchase Type For Sale
Square Footage 3,773 sqft
Price per Sqft $225
Subdivision School Side Manor
MLS Listing ID PAMC2106222
Style Colonial
Bedrooms 5
Full Baths 5
HOA Y/N N
Abv Grd Liv Area 3,773
Originating Board BRIGHT
Year Built 2014
Annual Tax Amount $7,959
Tax Year 2024
Lot Size 0.356 Acres
Acres 0.36
Lot Dimensions 75.00 x 0.00
Property Description
Built brand new in 2014 and fully updated in 2024, this 5 bed/5 full bath home is absolutely one of a kind. As you enter the front door the home expands in front of you in all directions. You immediately notice the exceptional limited edition espresso colored bamboo flooring and the incredible 20+ft height of the front hall. Freshly painted throughout with 2-tone paint highlighting the wainscoting in both the formal dining room as well as the office/den/library/greeting room/play area. The dining room features brand new LED lighting with a deep tray ceiling including elegant 3 piece crown molding on both sections and tons of natural light. The office space also comes complete with 3 piece crown molding and a new LED fixture. Continue through the columns into the oversized living room and kitchen area. Covering the entire width of the home, this is a fantastic gathering spot. At one end is a quiet gas fireplace next to a huge alcove window with seating. And extending through to the other side you will find a truly deluxe kitchen complete with NEW recessed LED lighting, granite counters, NEW subway tile backsplash, NEW dishwasher, NEW garbage disposal, NEW LED island pendant lights, and ultra-smooth soft close drawers on the lovely vanilla wood cabinetry. As you then enter the large breakfast room you will be struck by the huge amount of natural light pouring in from the French double doors that lead you to a NEW Trex deck. The frst floor also contains a FULL bathroom, access to the 2-car garage, and a very convenient laundry area with a massive amount of storage.
Upstairs you enter onto NEW engineered hardwood flooring through the hallway and brand NEW carpet in 4 of the 5 bedrooms. The first primary. or Primary primary bedroom, creates a wonderfully relaxing tone with large windows, oversized walk-in closet, personal fireplace, and a luxurious bath with stall shower, a jetted bathtub, and dual sinks. The 2nd primary also has 2 large closets and its own en-suite bath with NEW vanity, NEW miror, and NEW lighting. The 2 hallway bedrooms also have brand new carpeting and they share a hallway bath that has also gotten NEW vanity, NEW lighting, and NEW mirror!
The final space, at the end of the hall is a true multi-option space. Currently designed as the guest suite with it's own kitchenette , full bath, and a private staircase from the back of the house leading directly in or out. This could be a massive 5th bedroom, a guest suite, or make a superior media room, playroom, workout room, or anything you may want to use it for!
This beautiful home will stun you from the moment you walk in to the moment you leave. It must be seen and experienced.
Location
State PA
County Montgomery
Area Upper Merion Twp (10658)
Zoning R2
Rooms
Basement Full
Interior
Interior Features Breakfast Area, Ceiling Fan(s), Double/Dual Staircase, Kitchen - Island, Sprinkler System, Wainscotting
Hot Water Propane
Heating Forced Air
Cooling Central A/C
Flooring Bamboo, Engineered Wood, Carpet
Fireplaces Number 2
Inclusions washer, dryer, upstairs refrigerator all in as-is condition with no monetary value
Equipment Dryer, Washer, Refrigerator
Fireplace Y
Appliance Dryer, Washer, Refrigerator
Heat Source Natural Gas
Exterior
Garage Built In, Garage Door Opener, Inside Access
Garage Spaces 2.0
Waterfront N
Water Access N
Roof Type Shingle
Accessibility 2+ Access Exits
Parking Type Attached Garage, Driveway
Attached Garage 2
Total Parking Spaces 2
Garage Y
Building
Story 2
Foundation Block
Sewer Public Sewer
Water Public
Architectural Style Colonial
Level or Stories 2
Additional Building Above Grade, Below Grade
New Construction N
Schools
High Schools Upper Merion
School District Upper Merion Area
Others
Senior Community No
Tax ID 58-00-16462-004
Ownership Fee Simple
SqFt Source Assessor
Acceptable Financing Cash, Conventional, FHA, VA
Listing Terms Cash, Conventional, FHA, VA
Financing Cash,Conventional,FHA,VA
Special Listing Condition Standard

GET MORE INFORMATION





