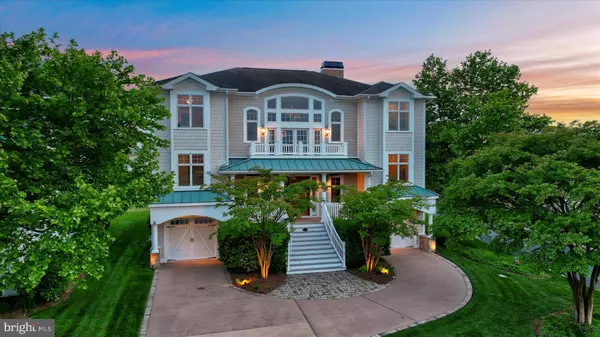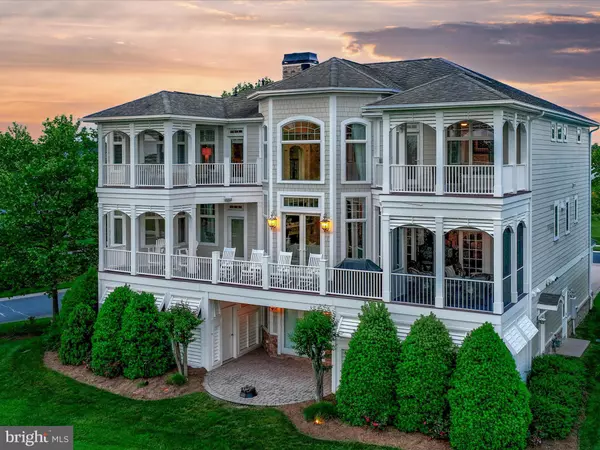33442 MARINA BAY CIR Millsboro, DE 19966
UPDATED:
10/28/2024 05:48 PM
Key Details
Property Type Single Family Home
Sub Type Detached
Listing Status Active
Purchase Type For Sale
Square Footage 5,720 sqft
Price per Sqft $401
Subdivision Peninsula
MLS Listing ID DESU2064908
Style Coastal,Contemporary,Transitional
Bedrooms 5
Full Baths 5
Half Baths 1
HOA Fees $1,100/qua
HOA Y/N Y
Abv Grd Liv Area 5,720
Originating Board BRIGHT
Year Built 2007
Annual Tax Amount $4,944
Tax Year 2023
Lot Size 10,019 Sqft
Acres 0.23
Lot Dimensions 34.00 x 134.00
Property Description
Location
State DE
County Sussex
Area Indian River Hundred (31008)
Zoning MR
Direction Northeast
Rooms
Other Rooms Living Room, Dining Room, Primary Bedroom, Bedroom 3, Bedroom 4, Bedroom 5, Kitchen, Game Room, Family Room, Laundry, Bathroom 3, Primary Bathroom, Full Bath, Half Bath, Screened Porch
Main Level Bedrooms 2
Interior
Interior Features Bar, Breakfast Area, Built-Ins, Carpet, Ceiling Fan(s), Chair Railings, Combination Kitchen/Dining, Combination Kitchen/Living, Crown Moldings, Dining Area, Floor Plan - Open, Kitchen - Gourmet, Kitchen - Island, Pantry, Primary Bath(s), Recessed Lighting, Bathroom - Soaking Tub, Sound System, Bathroom - Stall Shower, Upgraded Countertops, Wainscotting, Walk-in Closet(s), Wet/Dry Bar, Window Treatments, Wine Storage, Wood Floors
Hot Water Multi-tank, Natural Gas, Tankless
Heating Forced Air, Programmable Thermostat, Zoned
Cooling Central A/C, Ceiling Fan(s), Multi Units, Programmable Thermostat, Zoned
Flooring Hardwood, Carpet, Ceramic Tile
Fireplaces Number 3
Fireplaces Type Double Sided, Fireplace - Glass Doors, Gas/Propane
Equipment Cooktop, Dishwasher, Disposal, Dryer, Exhaust Fan, Extra Refrigerator/Freezer
Fireplace Y
Appliance Cooktop, Dishwasher, Disposal, Dryer, Exhaust Fan, Extra Refrigerator/Freezer
Heat Source Natural Gas
Laundry Lower Floor, Main Floor, Upper Floor, Dryer In Unit, Washer In Unit
Exterior
Exterior Feature Balcony, Deck(s), Patio(s), Porch(es), Screened, Roof
Garage Additional Storage Area, Garage - Front Entry, Garage Door Opener, Inside Access, Oversized
Garage Spaces 6.0
Amenities Available Bar/Lounge, Basketball Courts, Beach, Bike Trail, Billiard Room, Club House, Concierge, Dog Park, Exercise Room, Fitness Center, Game Room, Gated Community, Golf Club, Golf Course Membership Available, Hot tub, Jog/Walk Path, Meeting Room, Party Room, Picnic Area, Pier/Dock, Pool - Indoor, Pool - Outdoor, Putting Green, Recreational Center, Sauna, Security, Spa, Swimming Pool, Tennis Courts, Tot Lots/Playground, Other
Waterfront N
Water Access N
View Garden/Lawn, Golf Course, Panoramic, Pond, Scenic Vista
Roof Type Metal
Accessibility Elevator, 2+ Access Exits, 32\"+ wide Doors, Doors - Lever Handle(s), Doors - Swing In
Porch Balcony, Deck(s), Patio(s), Porch(es), Screened, Roof
Parking Type Attached Garage, Driveway
Attached Garage 2
Total Parking Spaces 6
Garage Y
Building
Lot Description Backs - Open Common Area, Landscaping, Premium
Story 3
Foundation Slab
Sewer Public Sewer
Water Public
Architectural Style Coastal, Contemporary, Transitional
Level or Stories 3
Additional Building Above Grade, Below Grade
New Construction N
Schools
School District Indian River
Others
Pets Allowed Y
HOA Fee Include Common Area Maintenance,Health Club,High Speed Internet,Lawn Maintenance,Pier/Dock Maintenance,Pool(s),Recreation Facility,Reserve Funds,Road Maintenance,Sauna,Security Gate,Snow Removal,Trash
Senior Community No
Tax ID 234-30.00-268.00
Ownership Fee Simple
SqFt Source Assessor
Security Features Security Gate,Security System,Smoke Detector,Carbon Monoxide Detector(s)
Special Listing Condition Standard
Pets Description Number Limit

GET MORE INFORMATION





