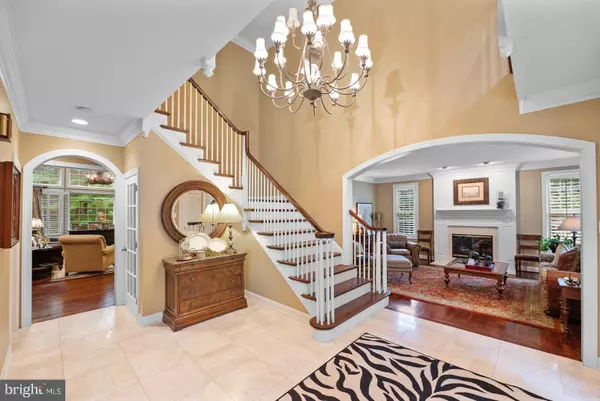329 W LAURIER PL Bryn Mawr, PA 19010
UPDATED:
10/06/2024 06:32 PM
Key Details
Property Type Single Family Home
Sub Type Detached
Listing Status Pending
Purchase Type For Sale
Square Footage 7,719 sqft
Price per Sqft $259
Subdivision Laurier
MLS Listing ID PADE2070674
Style Colonial
Bedrooms 6
Full Baths 5
Half Baths 1
HOA Fees $1,250/ann
HOA Y/N Y
Abv Grd Liv Area 5,211
Originating Board BRIGHT
Year Built 1998
Annual Tax Amount $23,972
Tax Year 2024
Lot Size 0.800 Acres
Acres 0.8
Lot Dimensions 0.00 x 0.00
Property Description
The main level has a dramatic marble foyer, Formal Living Room with crown molding, a gas fireplace and Brazilian cherry floors. The Formal Dining Room has a chair rail, crown molding, Brazilian cherry floors and a Butlers Pantry with beverage refrigerator. The completely renovated Gourmet Kitchen features a large island and quartz counters with a gas Viking six burner stove, both gas and electric Viking ovens, Viking convection microwave and Bosch dish washer. French door with transom windows leads to a large renovated deck (2023) with various sitting areas perfect for entertaining or quiet moments. The spacious Family Room with a raised gas fireplace overlooks vistas of the beautiful backyard. The custom cherry paneled study with built in bookcases makes the perfect office for those working at home. In addition, there is a large Laundry Room with cabinets, a Mud Room with access to three car garage, a renovated full Bath with double-vanity sinks and an additional Powder Room.
The second floor features a large Primary Bedroom with His and Her walk In Closets, and a luxurious spa like bath with separated double sinks, large shower and a jacuzzi tub. Bedrooms two and three share a Jack and Jill Bath (renovated with tile floors, double-vanity sinks, custom-lighting). The fourth Bedroom has its own Hall Bath (renovated with tile floors, double vanity sinks, and custom chandelier). Finally, there is a fabulous Bonus/Fifth Bedroom with a sitting area that is currently used as a second floor Family/Study Room. The second floor can be accessed by both the front or back stairways.
The Lower Walk Out Level is perfect for family gatherings or entertaining. A Family Room with a custom chandelier perfect for game night is accented by space for a pool/air hockey table with access to an outside patio through three paneled French doors. The lower level is equipped with a wine refrigerator, Home Theater, a sixth Bedroom with a full Bath, and an additional Bonus Room and raw Storage area. Family Room is plumbed for a kitchen with hot and cold water access.
The home also includes multiple designer chandeliers, plantation shutters, stereo system, and a security system. Stucco has been remediated and all windows were replaced. Stone was added to the front elevation along with all new exterior lighting further adding to this home's charming appeal.
Conveniently located 5 minutes to Bryn Mawr train station, 10 minutes to Ardmore Amtrak, 15 minutes to Suburban Square, and 25 minutes to Philadelphia International Airport.
Location
State PA
County Delaware
Area Radnor Twp (10436)
Zoning R10
Rooms
Other Rooms Living Room, Dining Room, Bedroom 2, Bedroom 3, Bedroom 4, Bedroom 5, Kitchen, Family Room, Foyer, Bedroom 1, Laundry, Mud Room, Storage Room, Media Room, Bedroom 6, Bathroom 1, Bathroom 2, Bonus Room
Basement Daylight, Full, Heated, Rough Bath Plumb, Sump Pump
Interior
Interior Features Breakfast Area, Butlers Pantry, Kitchen - Island, Skylight(s), Sound System, Wet/Dry Bar, WhirlPool/HotTub, Efficiency
Hot Water Natural Gas
Heating Forced Air
Cooling Central A/C
Flooring Partially Carpeted, Wood, Marble, Tile/Brick
Fireplaces Number 2
Fireplaces Type Free Standing, Gas/Propane
Inclusions Refrigerator in "As-Is" condition
Equipment Disposal
Fireplace Y
Appliance Disposal
Heat Source Natural Gas
Laundry Upper Floor
Exterior
Exterior Feature Deck(s), Patio(s)
Garage Garage Door Opener, Garage - Side Entry
Garage Spaces 3.0
Waterfront N
Water Access N
Accessibility None
Porch Deck(s), Patio(s)
Parking Type Attached Garage, Driveway
Attached Garage 3
Total Parking Spaces 3
Garage Y
Building
Lot Description Cul-de-sac, Private, Landscaping
Story 2
Foundation Concrete Perimeter
Sewer Public Sewer
Water Public
Architectural Style Colonial
Level or Stories 2
Additional Building Above Grade, Below Grade
New Construction N
Schools
Middle Schools Radnor M
High Schools Radnor H
School District Radnor Township
Others
Pets Allowed Y
HOA Fee Include Common Area Maintenance
Senior Community No
Tax ID 36-05-03110-23
Ownership Fee Simple
SqFt Source Estimated
Security Features Security System
Acceptable Financing Cash, Conventional
Listing Terms Cash, Conventional
Financing Cash,Conventional
Special Listing Condition Standard
Pets Description No Pet Restrictions

GET MORE INFORMATION





