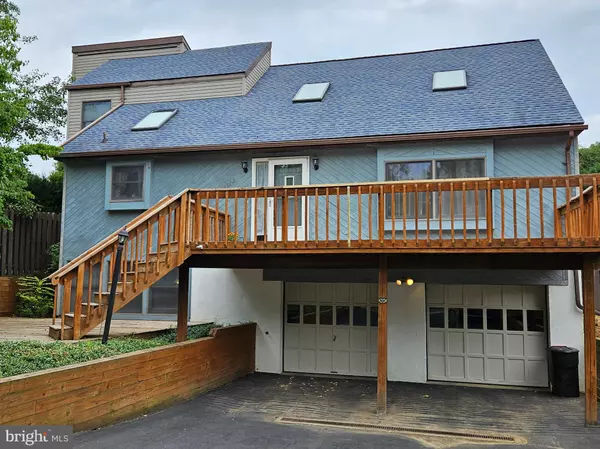1113 BAYBERRY DR State College, PA 16801
UPDATED:
10/28/2024 04:18 PM
Key Details
Property Type Single Family Home
Sub Type Detached
Listing Status Active
Purchase Type For Sale
Square Footage 2,954 sqft
Price per Sqft $184
Subdivision Greentree
MLS Listing ID PACE2510820
Style Contemporary
Bedrooms 4
Full Baths 3
Half Baths 1
HOA Y/N N
Abv Grd Liv Area 2,338
Originating Board BRIGHT
Year Built 1987
Annual Tax Amount $7,567
Tax Year 2022
Lot Size 0.350 Acres
Acres 0.35
Lot Dimensions 0.00 x 0.00
Property Description
Whether you're hosting a lively gathering or enjoying a quiet evening, this property combines functionality with flair, making it a perfect choice for anyone looking to create lasting memories. Come and see why this house should be your next place to call home!
Location
State PA
County Centre
Area State College Boro (16436)
Zoning R
Rooms
Other Rooms Living Room, Dining Room, Primary Bedroom, Bedroom 2, Bedroom 3, Kitchen, Family Room, Basement, Bedroom 1, Laundry, Primary Bathroom, Full Bath, Half Bath, Screened Porch
Basement Garage Access, Fully Finished, Partial
Main Level Bedrooms 1
Interior
Interior Features Carpet, Dining Area, Kitchen - Island, Bathroom - Stall Shower, Bathroom - Tub Shower, Walk-in Closet(s), Water Treat System, Wood Floors, Upgraded Countertops, Skylight(s)
Hot Water Electric
Heating Baseboard - Electric, Forced Air
Cooling Central A/C
Flooring Bamboo, Carpet, Hardwood
Equipment Water Heater, ENERGY STAR Refrigerator, ENERGY STAR Dishwasher, Oven/Range - Electric, Washer, Dryer - Electric
Fireplace N
Window Features Skylights
Appliance Water Heater, ENERGY STAR Refrigerator, ENERGY STAR Dishwasher, Oven/Range - Electric, Washer, Dryer - Electric
Heat Source Electric
Laundry Main Floor
Exterior
Exterior Feature Screened, Porch(es), Deck(s)
Garage Additional Storage Area, Basement Garage, Inside Access
Garage Spaces 6.0
Fence Wood
Waterfront N
Water Access N
View Park/Greenbelt
Roof Type Shingle
Accessibility None
Porch Screened, Porch(es), Deck(s)
Parking Type Driveway, Attached Garage
Attached Garage 2
Total Parking Spaces 6
Garage Y
Building
Story 3
Foundation Block
Sewer Public Sewer
Water Public
Architectural Style Contemporary
Level or Stories 3
Additional Building Above Grade, Below Grade
Structure Type Dry Wall
New Construction N
Schools
School District State College Area
Others
Senior Community No
Tax ID 36-020-,117-,0000-
Ownership Fee Simple
SqFt Source Assessor
Special Listing Condition Standard

GET MORE INFORMATION





