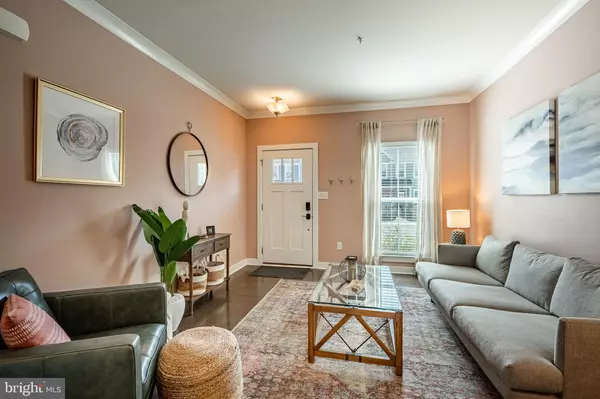1205 BENJAMIN DR Kennett Square, PA 19348
UPDATED:
10/08/2024 08:11 PM
Key Details
Property Type Townhouse
Sub Type Interior Row/Townhouse
Listing Status Active
Purchase Type For Sale
Square Footage 2,468 sqft
Price per Sqft $208
Subdivision Sinclair Springs
MLS Listing ID PACT2069456
Style Traditional
Bedrooms 3
Full Baths 2
Half Baths 1
HOA Fees $185/mo
HOA Y/N Y
Abv Grd Liv Area 1,968
Originating Board BRIGHT
Year Built 2017
Annual Tax Amount $7,136
Tax Year 2024
Lot Size 1,365 Sqft
Acres 0.03
Property Description
Location
State PA
County Chester
Area Kennett Twp (10362)
Zoning RES
Rooms
Other Rooms Living Room, Dining Room, Primary Bedroom, Bedroom 2, Bedroom 3, Kitchen, Family Room, Basement, Primary Bathroom, Full Bath, Half Bath
Basement Full, Fully Finished
Interior
Interior Features Ceiling Fan(s), Attic/House Fan, Primary Bath(s), Bathroom - Stall Shower, Recessed Lighting, Floor Plan - Open, Kitchen - Island, Kitchen - Eat-In, Pantry, Carpet, Dining Area, Wood Floors
Hot Water Electric
Heating Forced Air
Cooling Central A/C
Flooring Luxury Vinyl Plank, Hardwood, Fully Carpeted
Inclusions Washer, dryer, brand new refrigerator, treadmill- included in the sale Front living room and dining room furniture can be purchased/included in the sale if buyer desired Professionally installed with a dedicated circuit, the Sunlighten Sauna in the basement is available for purchase. Contact Stacy for specs and price.
Equipment Dishwasher, Disposal, Built-In Range, Washer, Dryer, Refrigerator, Oven/Range - Gas, Stainless Steel Appliances, Built-In Microwave
Fireplace N
Appliance Dishwasher, Disposal, Built-In Range, Washer, Dryer, Refrigerator, Oven/Range - Gas, Stainless Steel Appliances, Built-In Microwave
Heat Source Natural Gas
Laundry Upper Floor
Exterior
Exterior Feature Deck(s)
Garage Garage - Front Entry, Inside Access, Garage Door Opener
Garage Spaces 2.0
Waterfront N
Water Access N
Roof Type Pitched,Shingle
Accessibility None
Porch Deck(s)
Parking Type Attached Garage, Driveway
Attached Garage 1
Total Parking Spaces 2
Garage Y
Building
Story 2
Foundation Concrete Perimeter
Sewer Public Sewer
Water Public
Architectural Style Traditional
Level or Stories 2
Additional Building Above Grade, Below Grade
Structure Type 9'+ Ceilings
New Construction N
Schools
School District Kennett Consolidated
Others
HOA Fee Include Common Area Maintenance,Lawn Maintenance,Snow Removal,Trash
Senior Community No
Tax ID 62-03 -0413
Ownership Fee Simple
SqFt Source Assessor
Security Features Carbon Monoxide Detector(s),Smoke Detector
Acceptable Financing Cash, Conventional, FHA, VA
Listing Terms Cash, Conventional, FHA, VA
Financing Cash,Conventional,FHA,VA
Special Listing Condition Standard

GET MORE INFORMATION





