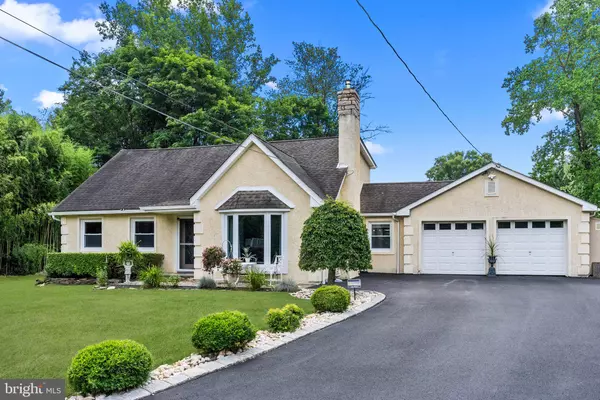612 PINNEY RD Huntingdon Valley, PA 19006
UPDATED:
09/04/2024 08:07 PM
Key Details
Property Type Single Family Home
Sub Type Detached
Listing Status Pending
Purchase Type For Sale
Square Footage 1,973 sqft
Price per Sqft $354
Subdivision Huntingdon Valley
MLS Listing ID PAMC2110856
Style Cape Cod
Bedrooms 4
Full Baths 3
HOA Y/N N
Abv Grd Liv Area 1,973
Originating Board BRIGHT
Year Built 1950
Annual Tax Amount $7,754
Tax Year 2024
Lot Size 0.689 Acres
Acres 0.69
Lot Dimensions 150.00 x 0.00
Property Description
Rare opportunity to find a house in Huntingdon Valley with this much front and back yard space.
Owners have meticulously kept up with the property landscaping throughout their ownership. The backyard features a huge deck with a gazebo that's perfect for enjoying the sunset and sunrise with the family. There is also a separate shed in the back that is great for storing tools and a firepit thats perfect for a campfire.
As you walk inside, you are greeted with a charming living that room with a fireplace.
The kitchen features a high ceiling with a skylight and warm beautiful tiles that easily makes it one of the best part of the house.
There are two bedrooms and a full bathroom located on the first and the second floor.
The basement room features a huge entertain room with a bar and another full bathroom.
Location
State PA
County Montgomery
Area Lower Moreland Twp (10641)
Zoning 1101
Rooms
Other Rooms Basement
Basement Fully Finished
Main Level Bedrooms 2
Interior
Hot Water Electric
Cooling Central A/C
Fireplaces Number 1
Fireplace Y
Heat Source Oil
Exterior
Garage Covered Parking, Built In, Garage - Front Entry, Inside Access
Garage Spaces 2.0
Waterfront N
Water Access N
Accessibility Other
Parking Type Attached Garage
Attached Garage 2
Total Parking Spaces 2
Garage Y
Building
Story 1.5
Foundation Other
Sewer Public Sewer
Water Public
Architectural Style Cape Cod
Level or Stories 1.5
Additional Building Above Grade, Below Grade
New Construction N
Schools
School District Lower Moreland Township
Others
Senior Community No
Tax ID 41-00-07528-009
Ownership Fee Simple
SqFt Source Assessor
Special Listing Condition Standard

GET MORE INFORMATION





