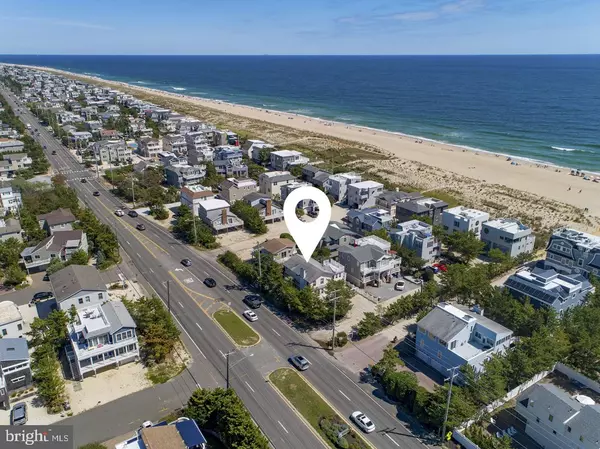5303-A LONG BEACH BOULEVARD BLVD Harvey Cedars, NJ 08008
UPDATED:
09/24/2024 03:10 AM
Key Details
Property Type Single Family Home
Sub Type Detached
Listing Status Active
Purchase Type For Sale
Square Footage 2,304 sqft
Price per Sqft $952
Subdivision Harvey Cedars
MLS Listing ID NJOC2027036
Style Contemporary
Bedrooms 4
Full Baths 3
HOA Y/N N
Abv Grd Liv Area 2,304
Originating Board BRIGHT
Year Built 1988
Annual Tax Amount $11,277
Tax Year 2023
Lot Size 6,000 Sqft
Acres 0.14
Property Description
Location
State NJ
County Ocean
Area Harvey Cedars Boro (21510)
Zoning R-A
Direction East
Rooms
Main Level Bedrooms 2
Interior
Interior Features Built-Ins, Carpet, Ceiling Fan(s), Exposed Beams, Floor Plan - Open, Recessed Lighting, Bathroom - Stall Shower, Bathroom - Tub Shower, Window Treatments, Wood Floors, Other, Cedar Closet(s)
Hot Water Natural Gas
Heating Forced Air
Cooling Central A/C
Flooring Carpet, Ceramic Tile, Luxury Vinyl Plank
Fireplaces Number 1
Fireplaces Type Brick
Equipment Built-In Microwave, Dishwasher, Dryer, Oven - Self Cleaning, Oven - Single, Oven/Range - Electric, Refrigerator, Stainless Steel Appliances, Washer, Water Heater
Furnishings Yes
Fireplace Y
Window Features Double Hung
Appliance Built-In Microwave, Dishwasher, Dryer, Oven - Self Cleaning, Oven - Single, Oven/Range - Electric, Refrigerator, Stainless Steel Appliances, Washer, Water Heater
Heat Source Natural Gas
Laundry Main Floor
Exterior
Exterior Feature Deck(s)
Garage Garage - Front Entry
Garage Spaces 2.0
Fence Vinyl, Partially
Waterfront N
Water Access N
View Ocean
Roof Type Asphalt,Shingle
Accessibility 2+ Access Exits
Porch Deck(s)
Parking Type Attached Garage
Attached Garage 2
Total Parking Spaces 2
Garage Y
Building
Lot Description Trees/Wooded, Other
Story 2
Foundation Pilings, Slab
Sewer Public Sewer
Water Public
Architectural Style Contemporary
Level or Stories 2
Additional Building Above Grade, Below Grade
Structure Type Dry Wall
New Construction N
Schools
Elementary Schools Ethel A. Jacobsen
Middle Schools Long Beach Island Grade School
School District Long Beach Island Schools
Others
Senior Community No
Tax ID 10-00005-00001 01
Ownership Fee Simple
SqFt Source Estimated
Horse Property N
Special Listing Condition Standard

GET MORE INFORMATION





