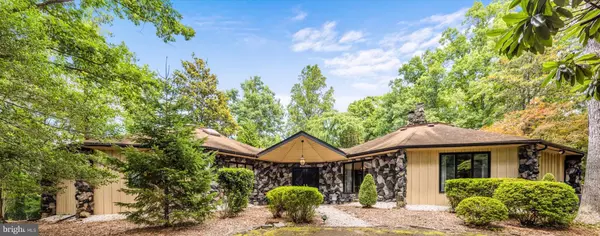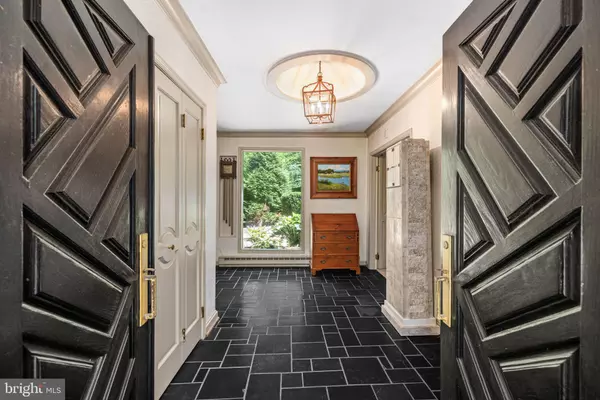8626 OLD DOMINION DR Mclean, VA 22102
UPDATED:
12/23/2024 04:46 AM
Key Details
Property Type Single Family Home
Sub Type Detached
Listing Status Under Contract
Purchase Type For Sale
Square Footage 3,385 sqft
Price per Sqft $575
Subdivision Ashley
MLS Listing ID VAFX2193570
Style Contemporary
Bedrooms 4
Full Baths 4
HOA Y/N N
Abv Grd Liv Area 3,385
Originating Board BRIGHT
Year Built 1972
Annual Tax Amount $14,839
Tax Year 2024
Lot Size 2.000 Acres
Acres 2.0
Lot Dimensions 282x325x34x321x237
Property Description
Location
State VA
County Fairfax
Zoning 100
Direction Southeast
Rooms
Other Rooms Living Room, Dining Room, Primary Bedroom, Bedroom 2, Bedroom 3, Bedroom 4, Kitchen, Game Room, Family Room, Foyer, Breakfast Room, Laundry, Loft, Bonus Room
Main Level Bedrooms 4
Interior
Interior Features Family Room Off Kitchen, Kitchen - Table Space, Dining Area, Built-Ins, Chair Railings, Crown Moldings, Entry Level Bedroom, Primary Bath(s), Stove - Wood, Wood Floors, Floor Plan - Traditional, Ceiling Fan(s), Kitchen - Eat-In, Kitchen - Island, Skylight(s), Bathroom - Soaking Tub
Hot Water Electric
Heating Forced Air, Zoned
Cooling Ceiling Fan(s), Central A/C
Flooring Hardwood, Carpet, Ceramic Tile
Fireplaces Number 4
Fireplaces Type Mantel(s), Stone, Wood
Equipment Washer/Dryer Hookups Only, Cooktop, Dishwasher, Disposal, Dryer, Exhaust Fan, Freezer, Icemaker, Microwave, Oven - Double, Refrigerator, Washer
Furnishings Yes
Fireplace Y
Window Features Atrium,Casement,Skylights,Sliding,Wood Frame
Appliance Washer/Dryer Hookups Only, Cooktop, Dishwasher, Disposal, Dryer, Exhaust Fan, Freezer, Icemaker, Microwave, Oven - Double, Refrigerator, Washer
Heat Source Electric
Laundry Main Floor, Washer In Unit, Has Laundry
Exterior
Exterior Feature Patio(s), Deck(s)
Parking Features Garage Door Opener, Garage - Front Entry, Additional Storage Area
Garage Spaces 9.0
Fence Partially, Privacy, Wood
Pool In Ground, Fenced
Water Access N
View Garden/Lawn, Trees/Woods
Roof Type Asphalt
Street Surface Paved
Accessibility Level Entry - Main
Porch Patio(s), Deck(s)
Road Frontage Private
Total Parking Spaces 9
Garage Y
Building
Lot Description Landscaping, Backs to Trees, Private, Rear Yard, Trees/Wooded
Story 1
Foundation Slab
Sewer Septic = # of BR
Water Well
Architectural Style Contemporary
Level or Stories 1
Additional Building Above Grade, Below Grade
Structure Type Beamed Ceilings,High,Wood Ceilings
New Construction N
Schools
Elementary Schools Spring Hill
Middle Schools Cooper
High Schools Langley
School District Fairfax County Public Schools
Others
Pets Allowed Y
Senior Community No
Tax ID 20-1-1- -56C
Ownership Fee Simple
SqFt Source Assessor
Security Features Electric Alarm
Acceptable Financing Cash, Conventional
Horse Property N
Listing Terms Cash, Conventional
Financing Cash,Conventional
Special Listing Condition Standard
Pets Allowed No Pet Restrictions





