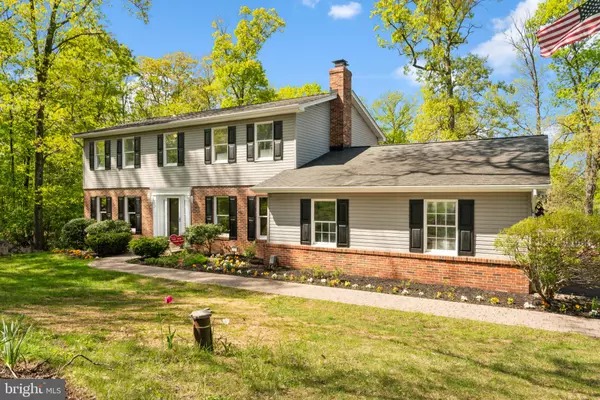5323 CONCORD Mount Airy, MD 21771
UPDATED:
10/24/2024 12:04 AM
Key Details
Property Type Single Family Home
Sub Type Detached
Listing Status Active
Purchase Type For Sale
Square Footage 2,968 sqft
Price per Sqft $235
Subdivision Post Saddle Estates
MLS Listing ID MDFR2052136
Style Colonial
Bedrooms 4
Full Baths 3
Half Baths 1
HOA Y/N N
Abv Grd Liv Area 2,448
Originating Board BRIGHT
Year Built 1980
Annual Tax Amount $6,920
Tax Year 2024
Lot Size 1.790 Acres
Acres 1.79
Property Description
Location
State MD
County Frederick
Zoning R
Rooms
Other Rooms Living Room, Dining Room, Primary Bedroom, Bedroom 2, Bedroom 3, Bedroom 4, Kitchen, Family Room, Laundry, Mud Room
Basement Full, Walkout Level, Rear Entrance, Fully Finished
Interior
Interior Features Ceiling Fan(s), Kitchen - Eat-In, Primary Bath(s), Wood Floors, Chair Railings, Family Room Off Kitchen, Formal/Separate Dining Room, Stove - Wood, Upgraded Countertops
Hot Water Electric
Heating Heat Pump(s), Zoned
Cooling Central A/C, Ceiling Fan(s), Zoned
Flooring Carpet, Wood
Fireplaces Number 1
Equipment Dishwasher, Dryer, Exhaust Fan, Microwave, Oven - Self Cleaning, Oven/Range - Electric, Refrigerator, Washer
Fireplace Y
Window Features Double Pane,Screens
Appliance Dishwasher, Dryer, Exhaust Fan, Microwave, Oven - Self Cleaning, Oven/Range - Electric, Refrigerator, Washer
Heat Source Electric
Exterior
Exterior Feature Deck(s), Screened
Garage Garage Door Opener, Garage - Front Entry, Garage - Side Entry, Additional Storage Area
Garage Spaces 11.0
Utilities Available Cable TV Available
Waterfront N
Water Access N
View Trees/Woods
Roof Type Asphalt
Accessibility None
Porch Deck(s), Screened
Parking Type Off Street, Attached Garage, Detached Garage
Attached Garage 2
Total Parking Spaces 11
Garage Y
Building
Lot Description Backs to Trees, Corner, Cul-de-sac, Trees/Wooded
Story 3
Foundation Block
Sewer Septic Exists
Water Well
Architectural Style Colonial
Level or Stories 3
Additional Building Above Grade, Below Grade
New Construction N
Schools
School District Frederick County Public Schools
Others
Senior Community No
Tax ID 1118373580
Ownership Fee Simple
SqFt Source Assessor
Special Listing Condition Standard

GET MORE INFORMATION





