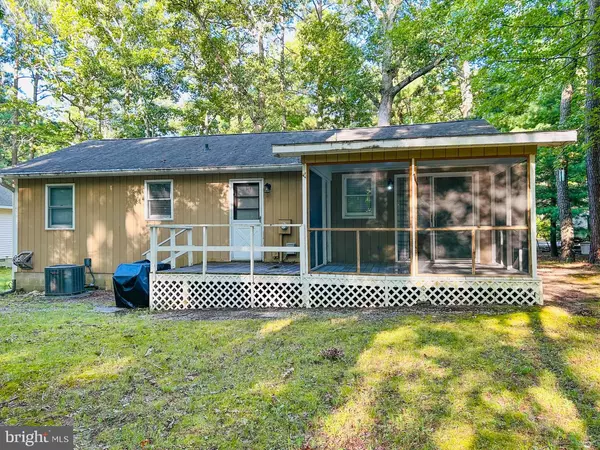4 TWILIGHT CT Ocean Pines, MD 21811
UPDATED:
09/24/2024 04:10 AM
Key Details
Property Type Single Family Home
Sub Type Detached
Listing Status Active
Purchase Type For Sale
Square Footage 1,008 sqft
Price per Sqft $347
Subdivision Ocean Pines - Pinehurst
MLS Listing ID MDWO2022464
Style Ranch/Rambler
Bedrooms 3
Full Baths 2
HOA Fees $800/ann
HOA Y/N Y
Abv Grd Liv Area 1,008
Originating Board BRIGHT
Year Built 1976
Annual Tax Amount $2,082
Tax Year 2024
Lot Size 9,750 Sqft
Acres 0.22
Property Description
Location
State MD
County Worcester
Area Worcester Ocean Pines
Zoning R-2
Rooms
Other Rooms Living Room, Bedroom 2, Bedroom 3, Kitchen, Bedroom 1, Laundry, Bathroom 1, Bathroom 2
Main Level Bedrooms 3
Interior
Interior Features Ceiling Fan(s), Entry Level Bedroom, Floor Plan - Open, Attic, Combination Dining/Living, Dining Area
Hot Water Electric
Heating Heat Pump(s)
Cooling Central A/C, Ceiling Fan(s)
Flooring Bamboo, Ceramic Tile
Equipment Dishwasher, Disposal, Dryer - Electric, Oven/Range - Electric, Refrigerator, Washer, Water Heater
Furnishings No
Fireplace N
Appliance Dishwasher, Disposal, Dryer - Electric, Oven/Range - Electric, Refrigerator, Washer, Water Heater
Heat Source Electric
Laundry Main Floor
Exterior
Exterior Feature Deck(s), Screened, Porch(es)
Garage Spaces 5.0
Amenities Available Boat Ramp, Club House, Common Grounds, Golf Course Membership Available, Pool Mem Avail, Tennis Courts
Waterfront N
Water Access N
View Trees/Woods
Roof Type Architectural Shingle
Accessibility Level Entry - Main
Porch Deck(s), Screened, Porch(es)
Parking Type Driveway
Total Parking Spaces 5
Garage N
Building
Lot Description No Thru Street, Partly Wooded
Story 1
Foundation Crawl Space
Sewer Public Sewer
Water Public
Architectural Style Ranch/Rambler
Level or Stories 1
Additional Building Above Grade, Below Grade
Structure Type Cathedral Ceilings,Paneled Walls,Wood Ceilings
New Construction N
Schools
School District Worcester County Public Schools
Others
Pets Allowed Y
HOA Fee Include Road Maintenance,Common Area Maintenance,Management,Pool(s),Other
Senior Community No
Tax ID 2403037630
Ownership Fee Simple
SqFt Source Estimated
Acceptable Financing Cash, Conventional
Listing Terms Cash, Conventional
Financing Cash,Conventional
Special Listing Condition Standard
Pets Description Case by Case Basis

GET MORE INFORMATION





