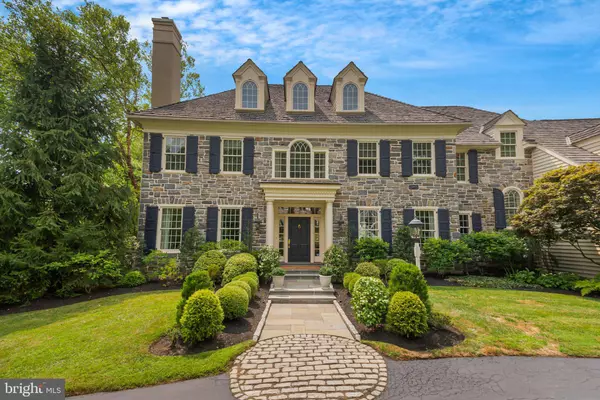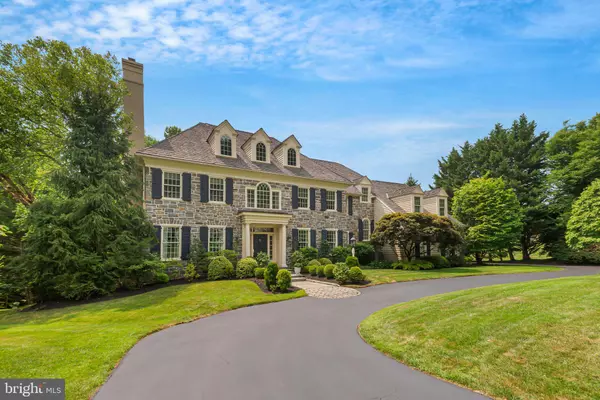129 BROOKE FARM RD Wayne, PA 19087
UPDATED:
08/22/2024 07:12 PM
Key Details
Property Type Single Family Home
Sub Type Detached
Listing Status Pending
Purchase Type For Sale
Square Footage 7,485 sqft
Price per Sqft $327
Subdivision Brooke Farm
MLS Listing ID PADE2072318
Style Colonial
Bedrooms 5
Full Baths 5
Half Baths 2
HOA Fees $250/mo
HOA Y/N Y
Abv Grd Liv Area 7,485
Originating Board BRIGHT
Year Built 1999
Annual Tax Amount $38,134
Tax Year 2023
Lot Size 0.840 Acres
Acres 0.84
Lot Dimensions 0.00 x 0.00
Property Description
Location
State PA
County Delaware
Area Radnor Twp (10436)
Zoning .
Rooms
Other Rooms Living Room, Dining Room, Primary Bedroom, Sitting Room, Bedroom 2, Bedroom 3, Bedroom 4, Bedroom 5, Kitchen, Game Room, Family Room, Library, Breakfast Room, Exercise Room, Laundry, Mud Room, Recreation Room, Bathroom 1, Bathroom 2, Bathroom 3, Attic, Bonus Room, Primary Bathroom, Full Bath, Half Bath
Basement Daylight, Full, Full, Fully Finished, Interior Access, Outside Entrance, Walkout Level
Interior
Interior Features Additional Stairway, Attic, Bar, Breakfast Area, Built-Ins, Butlers Pantry, Carpet, Cedar Closet(s), Chair Railings, Crown Moldings, Formal/Separate Dining Room, Kitchen - Eat-In, Kitchen - Gourmet, Kitchen - Island, Pantry, Primary Bath(s), Recessed Lighting, Soaking Tub, Stall Shower, Tub Shower, Upgraded Countertops, Wainscotting, Walk-in Closet(s), Wet/Dry Bar, Wine Storage, Wood Floors
Hot Water Natural Gas
Heating Forced Air
Cooling Central A/C
Flooring Carpet, Ceramic Tile, Hardwood
Fireplaces Number 2
Fireplaces Type Gas/Propane, Mantel(s), Marble
Inclusions See list attached in Documents
Equipment Built-In Range, Commercial Range, Dishwasher, Disposal, Oven - Wall, Oven/Range - Gas, Range Hood, Six Burner Stove
Fireplace Y
Appliance Built-In Range, Commercial Range, Dishwasher, Disposal, Oven - Wall, Oven/Range - Gas, Range Hood, Six Burner Stove
Heat Source Natural Gas
Laundry Upper Floor
Exterior
Exterior Feature Deck(s), Patio(s)
Garage Garage - Side Entry, Garage Door Opener, Inside Access, Oversized
Garage Spaces 7.0
Waterfront N
Water Access N
Roof Type Pitched,Shingle
Accessibility None
Porch Deck(s), Patio(s)
Parking Type Attached Garage, Driveway, On Street
Attached Garage 3
Total Parking Spaces 7
Garage Y
Building
Lot Description Front Yard, SideYard(s), Rear Yard
Story 3
Foundation Other
Sewer Public Sewer
Water Public
Architectural Style Colonial
Level or Stories 3
Additional Building Above Grade, Below Grade
Structure Type 2 Story Ceilings,9'+ Ceilings,Cathedral Ceilings,Tray Ceilings
New Construction N
Schools
Elementary Schools Wayne
Middle Schools Radnor
High Schools Radnor
School District Radnor Township
Others
Senior Community No
Tax ID 36-03-01549-05
Ownership Fee Simple
SqFt Source Estimated
Acceptable Financing Conventional
Listing Terms Conventional
Financing Conventional
Special Listing Condition Standard

GET MORE INFORMATION





