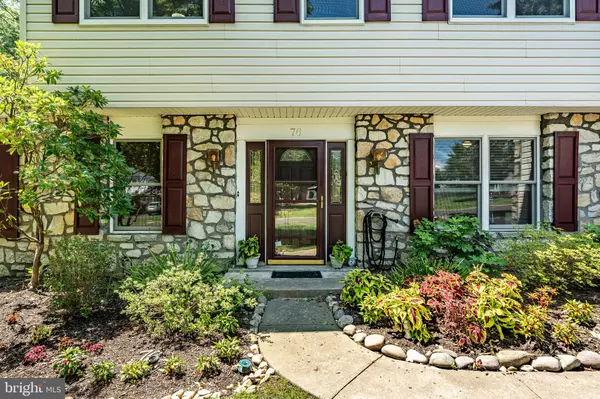76 MEADOWFIELD DR Southampton, PA 18966
UPDATED:
10/12/2024 05:03 PM
Key Details
Property Type Single Family Home
Sub Type Detached
Listing Status Pending
Purchase Type For Sale
Square Footage 3,004 sqft
Price per Sqft $219
Subdivision Huntingdon Homes
MLS Listing ID PABU2076450
Style Colonial
Bedrooms 4
Full Baths 2
Half Baths 1
HOA Y/N N
Abv Grd Liv Area 2,329
Originating Board BRIGHT
Year Built 1972
Annual Tax Amount $7,699
Tax Year 2024
Lot Size 0.386 Acres
Acres 0.39
Lot Dimensions 102.00 x 165.00
Property Description
Step through the front door into a welcoming foyer, which opens to a formal dining room perfect for hosting large gatherings. The foyer also leads to a beautifully updated eat-in kitchen, complete with recessed lighting, stainless steel appliances, granite countertops, white shaker-style cabinets, and elegant chrome hardware. There's a water filtration system in the stainless steel kitchen sink, and the cabinets are designed with built-in organizers, blending functionality with style.
Adjacent to the kitchen is a generously sized family room featuring a grand stone fireplace, originally wood-burning, but now enhanced with a gas insert. This room has recessed lighting throughout and large sliding glass doors to allow tons of natural light and access to the screened in porch, pool and yard. On the opposite side of the kitchen, you'll find the formal living room featuring elegant crown molding, which opens seamlessly to the dining room, ensuring an open and airy feel throughout the main floor. Completing this level are a walk-in pantry, convenient powder room and laundry room. The first-floor laundry room contains an additional full-sized refrigerator and a spacious storage closet, providing ample convenience and ensuring everything has its place. The laundry room offers direct access to the garage, which includes a full-sized cedar closet, safe, a chest freezer, and plenty of built-in shelving for storage. There's an electric car charger on the side of the house making it convenient to charge an electric or hybrid vehicle.
The second floor is home to a primary bedroom with an updated walk-in closet and a modern en suite featuring an expanded walk-in shower. Three additional spacious bedrooms, each with ample closet space, and a recently updated hall bathroom complete this level.
The fully finished basement offers versatile space that can be used as an office/playroom/home gym, along with plenty of storage in the utility room. The basement is fully equipped with a french drain and sump pump, which have ensured the basement remains dry during heavy storms.
The property features expansive gardens in both the front and rear yards, with perennials thoughtfully planted throughout to ensure year-round blooms. The rear yard is a tranquil oasis with a large screened-in porch surrounded by lush plants and flowers. Natural light floods the space with picturesque windows and a skylight. Outside the patio has been refreshed and is complemented by a BBQ grill with a direct gas line. There is plenty of space surrounding the in-ground pool for lounge chairs, outdoor dining and a seating area. The pool area also has a custom child safety gate. The fully fenced yard ensures privacy, enhanced by mature landscaping. A convenient outdoor shed at the rear of the property provides additional storage for gardening tools and pool supplies.
Located within the highly desirable Huntingdon Homes community of Southampton, within the Centennial School District, close to regional rail, and just minutes from shops, restaurants, grocery stores, and numerous parks and playgrounds, this home offers both comfort and convenience.
Sellers are offering a one-year warranty with the sale of this magnificent home.
Also, check out the 3D Tour Available on Zillow!
Location
State PA
County Bucks
Area Upper Southampton Twp (10148)
Zoning R2
Rooms
Other Rooms Living Room, Dining Room, Primary Bedroom, Bedroom 2, Kitchen, Family Room, Basement, Bedroom 1, Sun/Florida Room, Laundry, Bathroom 1, Bathroom 3, Primary Bathroom
Basement Fully Finished, Sump Pump, Drainage System
Interior
Interior Features Cedar Closet(s), Ceiling Fan(s), Crown Moldings, Family Room Off Kitchen, Formal/Separate Dining Room, Kitchen - Eat-In, Pantry, Recessed Lighting, Skylight(s), Walk-in Closet(s), Water Treat System
Hot Water Natural Gas
Heating Forced Air
Cooling Central A/C
Flooring Ceramic Tile, Luxury Vinyl Plank, Partially Carpeted
Fireplaces Number 1
Fireplaces Type Gas/Propane
Inclusions Refrigerator, Washer/Dryer, Refrigerator in Laundry Room, Chest Freezer and Safe in Garage, Microwave, Shelving in Basement and Garage, Pool Supplies, Pool Cover, Custom Pool Safety Gate, BBQ Grill - all in as is condition with no monetary value
Equipment Dishwasher, Disposal, Dryer - Gas, Extra Refrigerator/Freezer, Oven - Double, Oven/Range - Gas, Refrigerator, Washer
Furnishings No
Fireplace Y
Appliance Dishwasher, Disposal, Dryer - Gas, Extra Refrigerator/Freezer, Oven - Double, Oven/Range - Gas, Refrigerator, Washer
Heat Source Natural Gas
Laundry Main Floor
Exterior
Exterior Feature Enclosed, Patio(s), Screened
Garage Garage Door Opener, Inside Access, Additional Storage Area, Garage - Front Entry
Garage Spaces 5.0
Fence Fully
Pool In Ground
Utilities Available Cable TV, Electric Available, Natural Gas Available, Sewer Available, Water Available
Waterfront N
Water Access N
View Garden/Lawn, Trees/Woods
Roof Type Shingle
Accessibility None
Porch Enclosed, Patio(s), Screened
Parking Type Attached Garage, Driveway, On Street
Attached Garage 1
Total Parking Spaces 5
Garage Y
Building
Story 3
Foundation Slab
Sewer Public Sewer
Water Public
Architectural Style Colonial
Level or Stories 3
Additional Building Above Grade, Below Grade
New Construction N
Schools
Elementary Schools Mcdonald
Middle Schools Eugene Klinger
High Schools William Tennent
School District Centennial
Others
Pets Allowed Y
Senior Community No
Tax ID 48-002-045
Ownership Fee Simple
SqFt Source Assessor
Acceptable Financing Cash, Conventional, FHA, VA
Horse Property N
Listing Terms Cash, Conventional, FHA, VA
Financing Cash,Conventional,FHA,VA
Special Listing Condition Standard
Pets Description No Pet Restrictions

GET MORE INFORMATION





