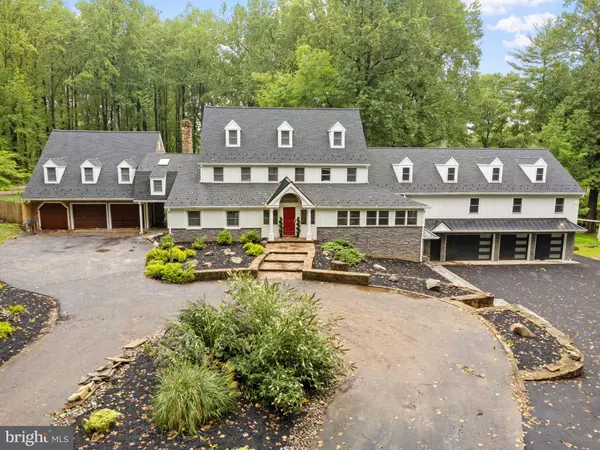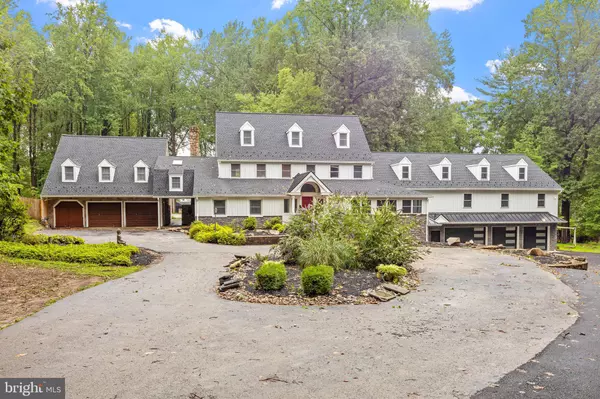16 INDIAN WAY Malvern, PA 19355
UPDATED:
10/11/2024 05:36 PM
Key Details
Property Type Single Family Home
Sub Type Detached
Listing Status Active
Purchase Type For Sale
Square Footage 9,000 sqft
Price per Sqft $305
Subdivision None Available
MLS Listing ID PACT2072188
Style Colonial
Bedrooms 7
Full Baths 5
Half Baths 3
HOA Y/N N
Abv Grd Liv Area 9,000
Originating Board BRIGHT
Year Built 1979
Annual Tax Amount $11,816
Tax Year 2024
Lot Size 2.000 Acres
Acres 2.0
Lot Dimensions 0.00 x 0.00
Property Description
On the second level, you will find 3 spacious bedrooms with walk-in closets and 2 full bathrooms. Attached guest or in law suite features 1 bedroom, 1.5 bath, living & dining area, kitchen & loft area. Walk up to the third level, you will find two more bedrooms with bathroom. All rooms are spacious and sun-filled.
The finished basement adds additional space and offers large play area for your family enjoyment. For outdoor entertaining featuring beautiful paver, relaxing pool with custom built bar and grill station. Offering panoramic views and paradise in your own backyard.
Truly a gem, meticulously maintained home boasting amazing upgrades throughout. Tastefully designed with neutral colors throughout, New Roof from 2024, 2 new propane tanks total 1500 gals, Newer water heater and HVAC.
Excellent top ranked school district, conveniently located and close to all major routes and transportation. Schedule your private showing today to see this remarkable property!
Location
State PA
County Chester
Area Willistown Twp (10354)
Zoning R10 RES
Rooms
Basement Full
Main Level Bedrooms 1
Interior
Hot Water Propane
Heating Forced Air
Cooling Central A/C
Fireplaces Number 1
Fireplace Y
Heat Source Propane - Owned
Exterior
Garage Garage - Front Entry
Garage Spaces 3.0
Fence Rear
Waterfront N
Water Access N
View Garden/Lawn, Pond, Trees/Woods
Accessibility None
Parking Type Attached Garage, Driveway
Attached Garage 3
Total Parking Spaces 3
Garage Y
Building
Story 3
Foundation Permanent
Sewer On Site Septic
Water Well
Architectural Style Colonial
Level or Stories 3
Additional Building Above Grade, Below Grade
New Construction N
Schools
School District Great Valley
Others
Senior Community No
Tax ID 54-02 -0063.0300
Ownership Fee Simple
SqFt Source Estimated
Special Listing Condition Standard

GET MORE INFORMATION





