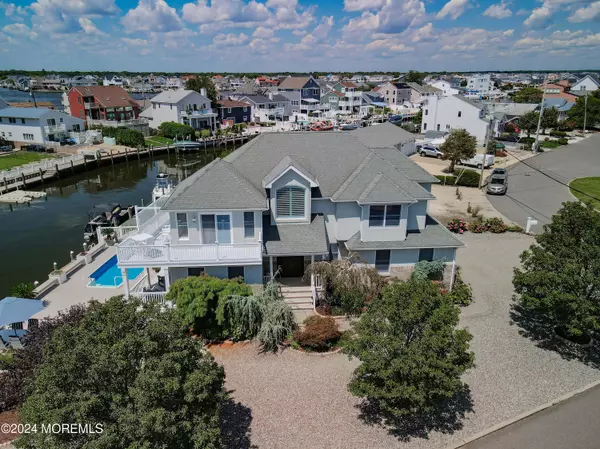1 Osprey Drive Toms River, NJ 08753
UPDATED:
09/11/2024 08:04 PM
Key Details
Property Type Single Family Home
Sub Type Single Family Residence
Listing Status Active
Purchase Type For Sale
Square Footage 2,452 sqft
Price per Sqft $528
Municipality Toms River Twp (TOM)
MLS Listing ID 22423519
Style Shore Colonial,Reverse Living
Bedrooms 4
Full Baths 3
HOA Y/N No
Originating Board MOREMLS (Monmouth Ocean Regional REALTORS®)
Year Built 2002
Annual Tax Amount $14,610
Tax Year 2023
Lot Size 7,840 Sqft
Acres 0.18
Lot Dimensions Irr
Property Description
Location
State NJ
County Ocean
Area Green Island
Direction Hooper Ave/Brick Blvd to Kettle Creek Rd. Rt on Green Island to Wave Way to end. Right on Bayview. Home is located on the corner of Osprey and Bayview.
Rooms
Basement Crawl Space
Interior
Interior Features Attic - Pull Down Stairs, Balcony, Security System, Sliding Door, Breakfast Bar, Recessed Lighting
Heating Natural Gas, Forced Air, 2 Zoned Heat
Cooling 2 Zoned AC
Flooring Ceramic Tile, Other
Fireplaces Number 1
Inclusions Outdoor Lighting, Washer, Window Treatments, Blinds/Shades, Ceiling Fan(s), Dishwasher, Dryer, Light Fixtures, Microwave, Security System, Stove, Refrigerator, Screens, Garage Door Opener, Gas Cooking
Fireplace Yes
Exterior
Exterior Feature Balcony, Deck, Dock, Fence, Outdoor Shower, Palladium Window, Security System, Sprinkler Under, Swimming, Porch - Covered, Lighting
Parking Features Paver Block, Driveway, Direct Access, Oversized
Garage Spaces 3.0
Pool Heated, In Ground, Pool Equipment, Vinyl
Waterfront Description Bayview,Bulkhead,Lagoon
Roof Type Timberline
Garage Yes
Building
Lot Description Corner Lot, Bulkhead, Fenced Area, Irregular Lot, Lagoon, Oversized
Story 2
Sewer Public Sewer
Water Public
Architectural Style Shore Colonial, Reverse Living
Level or Stories 2
Structure Type Balcony,Deck,Dock,Fence,Outdoor Shower,Palladium Window,Security System,Sprinkler Under,Swimming,Porch - Covered,Lighting
Schools
Elementary Schools Silver Bay
Middle Schools Tr Intr East
High Schools Toms River North
Others
Senior Community No
Tax ID 08-00235-05-00027





