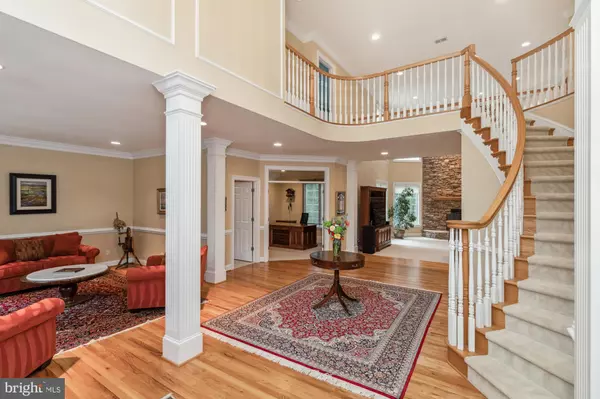2101 OUR LN Stevenson, MD 21153
UPDATED:
10/29/2024 02:43 PM
Key Details
Property Type Single Family Home
Sub Type Detached
Listing Status Active
Purchase Type For Sale
Square Footage 6,610 sqft
Price per Sqft $204
Subdivision Greenspring Valley
MLS Listing ID MDBC2104694
Style French,Colonial
Bedrooms 5
Full Baths 5
HOA Y/N N
Abv Grd Liv Area 4,428
Originating Board BRIGHT
Year Built 2001
Annual Tax Amount $15,513
Tax Year 2009
Lot Size 1.500 Acres
Acres 1.5
Property Description
Location
State MD
County Baltimore
Zoning RESIDENTIAL
Rooms
Other Rooms Living Room, Dining Room, Primary Bedroom, Bedroom 2, Bedroom 3, Bedroom 4, Bedroom 5, Kitchen, Game Room, Family Room, Foyer, Breakfast Room, In-Law/auPair/Suite, Laundry, Mud Room, Office, Storage Room, Bathroom 2, Bathroom 3, Bonus Room, Primary Bathroom, Full Bath
Basement Outside Entrance, Side Entrance, Full, Heated, Improved, Partially Finished, Windows
Interior
Interior Features Attic, Breakfast Area, Butlers Pantry, Family Room Off Kitchen, Kitchen - Gourmet, Kitchen - Island, Dining Area, Kitchen - Eat-In, Primary Bath(s), Built-Ins, Crown Moldings, Curved Staircase, Upgraded Countertops, Recessed Lighting, Floor Plan - Open, Carpet, Cedar Closet(s), Ceiling Fan(s), Additional Stairway, Walk-in Closet(s), Wet/Dry Bar, Window Treatments, Wood Floors
Hot Water 60+ Gallon Tank, Other
Heating Forced Air
Cooling Central A/C, Zoned
Flooring Wood, Carpet, Ceramic Tile
Fireplaces Number 2
Fireplaces Type Stone
Inclusions Generator, Propane Tank, Drapes in Living Room and Dining Room
Equipment Built-In Microwave, Built-In Range, Dishwasher, Refrigerator, Dryer, Washer, Extra Refrigerator/Freezer, Stainless Steel Appliances
Fireplace Y
Window Features Bay/Bow,Casement,Double Pane,Insulated,Low-E,Screens,Wood Frame
Appliance Built-In Microwave, Built-In Range, Dishwasher, Refrigerator, Dryer, Washer, Extra Refrigerator/Freezer, Stainless Steel Appliances
Heat Source Propane - Owned
Laundry Main Floor
Exterior
Garage Garage - Side Entry, Garage Door Opener
Garage Spaces 3.0
Fence Invisible
Waterfront N
Water Access N
Roof Type Architectural Shingle
Street Surface Black Top
Accessibility None
Road Frontage City/County
Parking Type Driveway, Attached Garage
Attached Garage 3
Total Parking Spaces 3
Garage Y
Building
Story 3
Foundation Slab
Sewer Gravity Sept Fld, Septic Exists
Water Conditioner, Well
Architectural Style French, Colonial
Level or Stories 3
Additional Building Above Grade, Below Grade
Structure Type 2 Story Ceilings,9'+ Ceilings,High,Tray Ceilings
New Construction N
Schools
School District Baltimore County Public Schools
Others
Senior Community No
Tax ID 04030319012581
Ownership Fee Simple
SqFt Source Assessor
Security Features Security System
Special Listing Condition Standard

GET MORE INFORMATION





