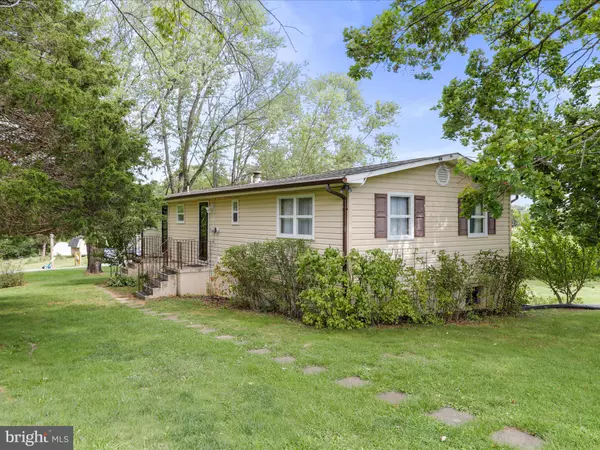270 BETHEL GRANGE RD Winchester, VA 22603
UPDATED:
10/28/2024 06:06 PM
Key Details
Property Type Single Family Home
Sub Type Detached
Listing Status Under Contract
Purchase Type For Sale
Square Footage 1,020 sqft
Price per Sqft $245
Subdivision None Available
MLS Listing ID VAFV2021152
Style Raised Ranch/Rambler,Modular/Pre-Fabricated
Bedrooms 2
Full Baths 1
HOA Y/N N
Abv Grd Liv Area 1,020
Originating Board BRIGHT
Year Built 1971
Annual Tax Amount $680
Tax Year 2022
Lot Size 0.480 Acres
Acres 0.48
Property Description
The two well-placed bedrooms offer comfort, with a full bath conveniently nearby. Additionally, there's an unfinished basement for all your storage needs. This one-level home provides easy living without any frills, just the essentials in a quiet countryside setting.
Location
State VA
County Frederick
Zoning RA
Rooms
Other Rooms Living Room, Dining Room, Bedroom 2, Kitchen, Bedroom 1, Full Bath
Basement Unfinished, Outside Entrance
Main Level Bedrooms 2
Interior
Interior Features Carpet, Ceiling Fan(s), Entry Level Bedroom, Exposed Beams, Family Room Off Kitchen, Floor Plan - Traditional, Formal/Separate Dining Room, Kitchen - Eat-In, Kitchen - Island, Recessed Lighting, Bathroom - Tub Shower, Upgraded Countertops, Wood Floors
Hot Water Electric
Heating Forced Air
Cooling Window Unit(s)
Flooring Hardwood, Carpet, Vinyl
Inclusions Oak cabinet in the living room.
Equipment Refrigerator, Icemaker, Oven - Wall, Cooktop, Oven/Range - Electric, Built-In Microwave
Fireplace N
Appliance Refrigerator, Icemaker, Oven - Wall, Cooktop, Oven/Range - Electric, Built-In Microwave
Heat Source Oil
Laundry Main Floor
Exterior
Waterfront N
Water Access N
View Pasture, Trees/Woods
Roof Type Shingle
Street Surface Paved
Accessibility Level Entry - Main
Parking Type Driveway
Garage N
Building
Lot Description Rural, Sloping
Story 1
Foundation Block
Sewer On Site Septic
Water Well
Architectural Style Raised Ranch/Rambler, Modular/Pre-Fabricated
Level or Stories 1
Additional Building Above Grade, Below Grade
New Construction N
Schools
Elementary Schools Apple Pie Ridge
Middle Schools Frederick County
High Schools James Wood
School District Frederick County Public Schools
Others
Senior Community No
Tax ID 41 A 147
Ownership Fee Simple
SqFt Source Assessor
Special Listing Condition Standard

GET MORE INFORMATION





