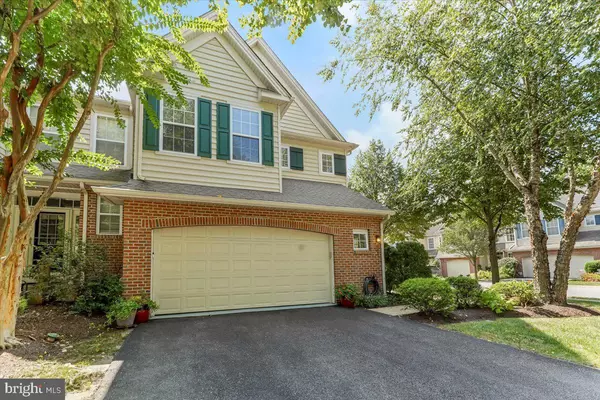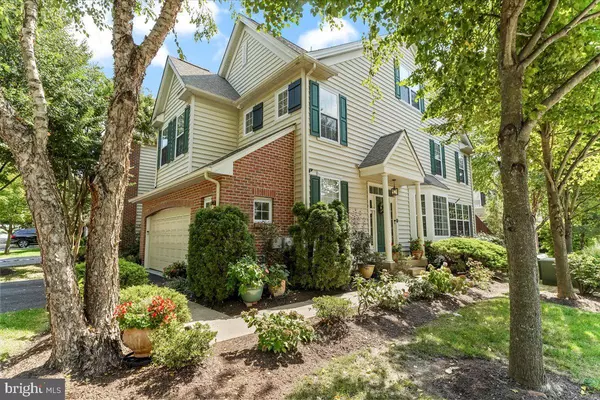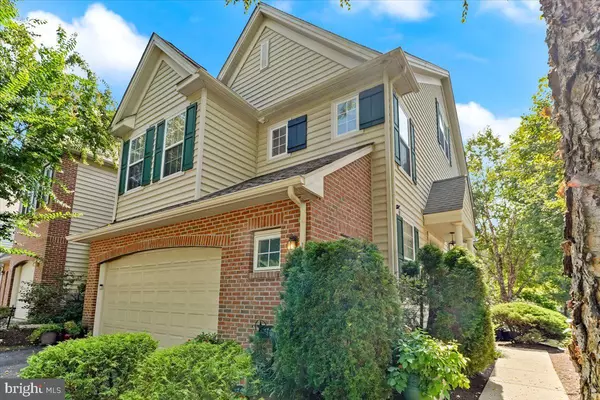201 DEEPDALE DR Kennett Square, PA 19348
UPDATED:
12/13/2024 01:25 PM
Key Details
Property Type Townhouse
Sub Type End of Row/Townhouse
Listing Status Pending
Purchase Type For Sale
Square Footage 3,307 sqft
Price per Sqft $155
Subdivision Belrose
MLS Listing ID PACT2073036
Style Traditional
Bedrooms 4
Full Baths 3
Half Baths 1
HOA Fees $205/mo
HOA Y/N Y
Abv Grd Liv Area 2,607
Originating Board BRIGHT
Year Built 2006
Annual Tax Amount $7,757
Tax Year 2024
Lot Size 1,438 Sqft
Acres 0.03
Lot Dimensions 0.00 x 0.00
Property Description
popular Belrose community and is serviced by Kennett Square School District. As you pull up to
the home, you’ll notice the immaculately maintained landscaping and inviting exterior. Stepping
inside, you are greeted by the sun-filled sitting room with a bay window that is currently being
used as an office. As you flow through the double doors into the dining area, you’ll notice the
open-concept layout of the main living area that’s perfect for entertaining. The spacious kitchen
offers gleaming granite countertops, stainless steel appliances, plentiful cabinet space, a pantry,
and an oversized island with seating for your family and friends. Flow right into the living room
with tall windows that draw in sunlight and a cozy fireplace to keep you warm in the cold winter
months. In the dining area, you’ll find sliders that lead out to the rear composite deck, which is
the perfect spot to host your outdoor gatherings. A half bath completes the main level. Upstairs,
the second level boasts three comfortable bedrooms and two full bathrooms. The primary
bedroom suite features a stylish tray ceiling, large en-suite bathroom with dual sinks and
soaking tub, and two walk-in closets. You will love the convenience of having laundry on the
second floor as well. The excitement continues as you head up the stairs to the third floor where
you will find a generous loft with a closet, making this a great option for a fourth bedroom. In the
fully finished basement, your imagination will run wild with all of the possibilities for the extra
living space and full bath. You and your guests will enjoy stress-free parking thanks to the 2 car
garage and extra driveway spots. Featuring new HVAC, hot water heater, new composite decking, and recently refinished hardwood floors, updates have been taken care of for you! With quick access to nearby shops and restaurants along Rt. 1, as well as the trendy Kennett Square Borough, this move-in ready home is sure to please!
Schedule your tour today!
Location
State PA
County Chester
Area East Marlborough Twp (10361)
Zoning RESIDENTIAL
Rooms
Other Rooms Living Room, Dining Room, Primary Bedroom, Sitting Room, Bedroom 2, Bedroom 3, Kitchen, Laundry, Loft, Bonus Room, Primary Bathroom, Full Bath, Half Bath
Basement Fully Finished
Interior
Interior Features Carpet, Dining Area, Family Room Off Kitchen, Floor Plan - Open, Kitchen - Eat-In, Kitchen - Island, Pantry, Primary Bath(s), Recessed Lighting, Bathroom - Soaking Tub, Upgraded Countertops, Walk-in Closet(s), Wood Floors
Hot Water Natural Gas
Heating Forced Air
Cooling Central A/C
Inclusions Kitchen refrigerator, Garage Refrigerator, Washer, Dryer, Blinds on all windows
Fireplace N
Heat Source Natural Gas
Exterior
Exterior Feature Deck(s)
Parking Features Garage - Front Entry, Inside Access
Garage Spaces 4.0
Water Access N
Accessibility None
Porch Deck(s)
Attached Garage 2
Total Parking Spaces 4
Garage Y
Building
Story 3
Foundation Concrete Perimeter
Sewer Public Sewer
Water Public
Architectural Style Traditional
Level or Stories 3
Additional Building Above Grade, Below Grade
New Construction N
Schools
School District Kennett Consolidated
Others
HOA Fee Include Trash,Lawn Maintenance,Snow Removal
Senior Community No
Tax ID 61-06Q-0026.0600
Ownership Fee Simple
SqFt Source Assessor
Special Listing Condition Standard





