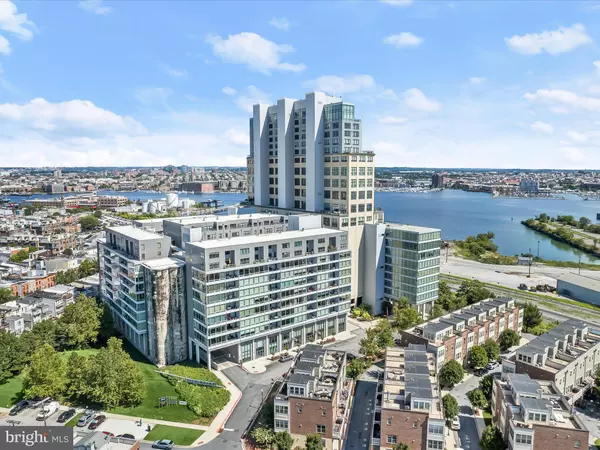1200 STEUART ST #1039 Baltimore, MD 21230
UPDATED:
10/23/2024 04:18 PM
Key Details
Property Type Condo
Sub Type Condo/Co-op
Listing Status Active
Purchase Type For Sale
Square Footage 2,238 sqft
Price per Sqft $223
Subdivision Locust Point
MLS Listing ID MDBA2129578
Style Contemporary
Bedrooms 2
Full Baths 2
Half Baths 1
Condo Fees $1,015/mo
HOA Y/N N
Abv Grd Liv Area 2,238
Originating Board BRIGHT
Year Built 2008
Annual Tax Amount $13,204
Tax Year 2024
Property Description
Location
State MD
County Baltimore City
Zoning R-8
Rooms
Other Rooms Living Room, Dining Room, Primary Bedroom, Bedroom 2, Kitchen, Foyer, Laundry, Office, Storage Room
Interior
Interior Features Bathroom - Soaking Tub, Bathroom - Stall Shower, Bathroom - Tub Shower, Bathroom - Walk-In Shower, Built-Ins, Carpet, Ceiling Fan(s), Combination Dining/Living, Dining Area, Floor Plan - Open, Kitchen - Gourmet, Kitchen - Island, Pantry, Primary Bath(s), Recessed Lighting, Sprinkler System, Upgraded Countertops, Walk-in Closet(s), Wood Floors
Hot Water Electric
Heating Forced Air
Cooling Central A/C
Flooring Carpet, Ceramic Tile, Hardwood
Equipment Built-In Range, Dishwasher, Disposal, Dryer, Freezer, Icemaker, Oven - Self Cleaning, Oven/Range - Electric, Refrigerator, Stainless Steel Appliances, Washer, Washer/Dryer Stacked
Fireplace N
Window Features Double Pane,Insulated
Appliance Built-In Range, Dishwasher, Disposal, Dryer, Freezer, Icemaker, Oven - Self Cleaning, Oven/Range - Electric, Refrigerator, Stainless Steel Appliances, Washer, Washer/Dryer Stacked
Heat Source Electric
Laundry Dryer In Unit, Has Laundry, Upper Floor, Washer In Unit
Exterior
Exterior Feature Deck(s), Patio(s), Roof
Garage Other
Garage Spaces 3.0
Parking On Site 3
Amenities Available Answering Service, Bar/Lounge, Club House, Common Grounds, Community Center, Concierge, Dining Rooms, Elevator, Exercise Room, Fitness Center, Game Room, Meeting Room, Party Room, Recreational Center, Security
Waterfront N
Water Access N
View City, Panoramic
Accessibility Doors - Lever Handle(s), Other
Porch Deck(s), Patio(s), Roof
Parking Type Parking Garage
Total Parking Spaces 3
Garage Y
Building
Story 3
Unit Features Hi-Rise 9+ Floors
Sewer Public Sewer
Water Public
Architectural Style Contemporary
Level or Stories 3
Additional Building Above Grade, Below Grade
Structure Type High,Dry Wall
New Construction N
Schools
Elementary Schools Call School Board
Middle Schools Call School Board
High Schools Call School Board
School District Baltimore City Public Schools
Others
Pets Allowed Y
HOA Fee Include Common Area Maintenance,Ext Bldg Maint,Health Club,Insurance,Lawn Maintenance,Management,Recreation Facility,Reserve Funds,Road Maintenance,Security Gate,Snow Removal,Trash,Water
Senior Community No
Tax ID 0324112024 307
Ownership Condominium
Security Features Desk in Lobby,Main Entrance Lock,Smoke Detector,Sprinkler System - Indoor,Security System
Special Listing Condition Standard
Pets Description Size/Weight Restriction

GET MORE INFORMATION





