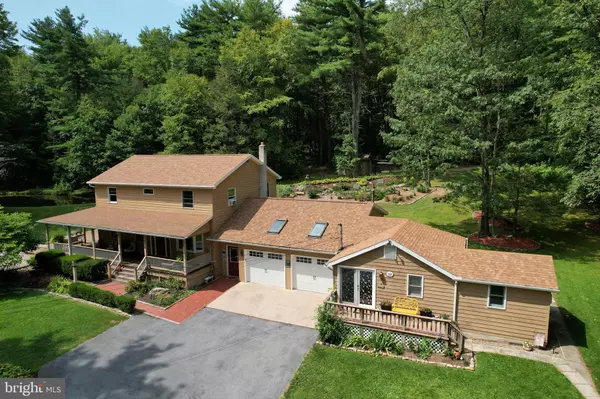129 LAUREL SPRING RD Centre Hall, PA 16828
UPDATED:
10/18/2024 09:39 PM
Key Details
Property Type Single Family Home
Sub Type Detached
Listing Status Pending
Purchase Type For Sale
Square Footage 2,640 sqft
Price per Sqft $183
Subdivision None Available
MLS Listing ID PACE2511590
Style Traditional
Bedrooms 4
Full Baths 3
Half Baths 1
HOA Y/N N
Abv Grd Liv Area 2,016
Originating Board BRIGHT
Year Built 1991
Annual Tax Amount $3,593
Tax Year 2024
Lot Size 2.200 Acres
Acres 2.2
Lot Dimensions 0.00 x 0.00
Property Description
Location
State PA
County Centre
Area Potter Twp (16420)
Zoning RESIDENTIAL
Rooms
Other Rooms Living Room, Dining Room, Primary Bedroom, Bedroom 2, Bedroom 3, Bedroom 4, Kitchen, Family Room, Foyer, Laundry, Loft, Recreation Room, Full Bath, Half Bath, Additional Bedroom
Basement Full, Partially Finished
Main Level Bedrooms 1
Interior
Interior Features Bar, Ceiling Fan(s), Recessed Lighting, Upgraded Countertops, Wood Floors
Hot Water Electric
Heating Hot Water, Baseboard - Electric, Baseboard - Hot Water
Cooling Window Unit(s)
Flooring Hardwood, Ceramic Tile, Vinyl, Carpet
Inclusions cooktop, wall oven, refrigerator, dishwasher, basement fridge, basement corner cabinet, utility room cabinet, chicken coop, propane tank, 3 window A/C units, shed; apartment fridge, stove, and stacked washer/dryer
Equipment Dishwasher, Dryer, Oven - Wall, Cooktop, Refrigerator, Stainless Steel Appliances, Stove, Washer
Fireplace N
Appliance Dishwasher, Dryer, Oven - Wall, Cooktop, Refrigerator, Stainless Steel Appliances, Stove, Washer
Heat Source Oil, Electric
Laundry Upper Floor
Exterior
Exterior Feature Deck(s), Porch(es), Patio(s)
Garage Garage - Front Entry, Garage Door Opener
Garage Spaces 6.0
Waterfront N
Water Access N
Roof Type Shingle
Accessibility None
Porch Deck(s), Porch(es), Patio(s)
Parking Type Driveway, Attached Garage
Attached Garage 2
Total Parking Spaces 6
Garage Y
Building
Story 2
Foundation Concrete Perimeter
Sewer On Site Septic
Water Spring
Architectural Style Traditional
Level or Stories 2
Additional Building Above Grade, Below Grade
New Construction N
Schools
Elementary Schools Centre Hall
Middle Schools Penns Valley Intermediate
High Schools Penns Valley Area Jr-Sr
School District Penns Valley Area
Others
Senior Community No
Tax ID 20-003-,032E,0000-
Ownership Fee Simple
SqFt Source Assessor
Special Listing Condition Standard

GET MORE INFORMATION





