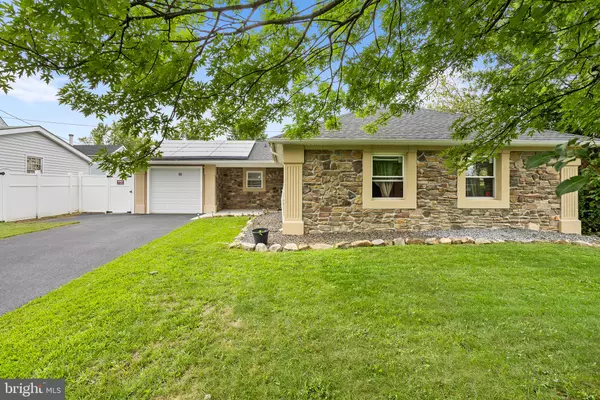55 MELBOURNE LN Willingboro, NJ 08046
UPDATED:
09/20/2024 01:43 AM
Key Details
Property Type Single Family Home
Sub Type Detached
Listing Status Pending
Purchase Type For Sale
Square Footage 1,403 sqft
Price per Sqft $274
Subdivision Millbrook
MLS Listing ID NJBL2072178
Style Ranch/Rambler
Bedrooms 3
Full Baths 2
HOA Y/N N
Abv Grd Liv Area 1,403
Originating Board BRIGHT
Year Built 1961
Annual Tax Amount $5,849
Tax Year 2023
Lot Size 6,500 Sqft
Acres 0.15
Lot Dimensions 65.00 x 100.00
Property Description
As you enter inside, you're greeted by a bright and airy open floor plan, featuring updated luxury flooring, recessed lighting, and designer fixtures throughout. The spacious family room seamlessly flows into the dining area, creating the perfect space for both relaxing and entertaining.
The eat-in kitchen is a chef's delight, boasting sleek granite countertops, stainless steel appliances, a built-in microwave, cabinets and drawers with premium soft-close technology and a subway tile backsplash. An additional granite countertop with cabinet storage adds both style and functionality. The sliding glass door off the kitchen provides easy access to the backyard, making outdoor dining and entertaining a breeze.
Retreat to the primary suite, where you'll find a beautifully updated en-suite bath and a generous double closet. Two additional spacious bedrooms and a fully updated hall bath with a jacuzzi bathtub complete the private wing of the home.
Conveniently located off the kitchen, the laundry room and attached garage provide added convenience. The fenced-in backyard offers a nice-sized patio, perfect for extending your living space outdoors.
Don’t miss the opportunity to make this beautiful rancher your own. Schedule your tour today and experience all that this home has to offer!
Location
State NJ
County Burlington
Area Willingboro Twp (20338)
Zoning RES
Rooms
Other Rooms Living Room, Dining Room, Primary Bedroom, Bedroom 2, Kitchen, Bedroom 1
Main Level Bedrooms 3
Interior
Interior Features Kitchen - Eat-In
Hot Water Electric, Solar
Heating Forced Air
Cooling Central A/C
Flooring Luxury Vinyl Plank
Inclusions Appliances and fixtures as installed
Equipment Refrigerator, Dishwasher, Microwave, Oven/Range - Electric
Fireplace N
Appliance Refrigerator, Dishwasher, Microwave, Oven/Range - Electric
Heat Source Natural Gas
Laundry Main Floor
Exterior
Garage Garage - Front Entry
Garage Spaces 1.0
Fence Vinyl
Waterfront N
Water Access N
Roof Type Asphalt
Accessibility None
Parking Type Attached Garage
Attached Garage 1
Total Parking Spaces 1
Garage Y
Building
Story 1
Foundation Slab
Sewer Public Sewer
Water Public
Architectural Style Ranch/Rambler
Level or Stories 1
Additional Building Above Grade, Below Grade
New Construction N
Schools
School District Willingboro Township Public Schools
Others
Pets Allowed Y
Senior Community No
Tax ID 38-00541-00034
Ownership Fee Simple
SqFt Source Assessor
Acceptable Financing Cash, Conventional, FHA, VA
Listing Terms Cash, Conventional, FHA, VA
Financing Cash,Conventional,FHA,VA
Special Listing Condition Standard
Pets Description No Pet Restrictions

GET MORE INFORMATION





