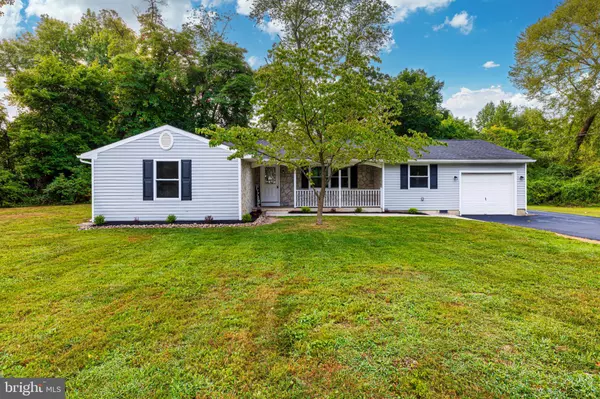126 HEWITT AVE Williamstown, NJ 08094
UPDATED:
10/08/2024 02:48 PM
Key Details
Property Type Single Family Home
Sub Type Detached
Listing Status Pending
Purchase Type For Sale
Square Footage 1,396 sqft
Price per Sqft $222
Subdivision None Available
MLS Listing ID NJGL2047100
Style Ranch/Rambler
Bedrooms 3
Full Baths 1
HOA Y/N N
Abv Grd Liv Area 1,396
Originating Board BRIGHT
Year Built 1980
Annual Tax Amount $5,859
Tax Year 2023
Lot Size 0.700 Acres
Acres 0.7
Lot Dimensions 0.00 x 0.00
Property Description
As you approach this home, you’ll be greeted by a welcoming front porch, perfect for sipping your morning coffee or enjoying evening sunsets. Step inside to discover a large, bright living room enhanced with recessed lighting and luxury vinyl flank flooring ensuring a warm atmosphere for all your gatherings.
The heart of this home is undoubtedly the modern kitchen, complete with stunning Perla-white cabinetry and a sleek stainless steel appliance package. Whether you're a culinary enthusiast or simply enjoy casual dining, this kitchen offers both style and functionality. Adjacent to the kitchen, the laundry room conveniently leads to the backyard, making chores a breeze.
The septic was done this year and all major systems have been updated within the last four years, including electric, HVAC, plumbing, roof, siding, and windows, providing you with peace of mind and energy efficiency. Fresh paint through-out and luxury vinyl planking in the main living space offers both durability and elegance. Brand new carpet in the bedrooms to make them comfy and cozy.
The property also features a one-car garage, perfect for additional storage or the car enthusiast in your life.
Don’t miss out on this fantastic opportunity to own a modern, move-in-ready home. Centrally located to shopping, restaurants and major highways! Schedule your private showing today and make this rancher your own!
Location
State NJ
County Gloucester
Area Monroe Twp (20811)
Zoning RES
Rooms
Other Rooms Living Room, Dining Room, Primary Bedroom, Bedroom 2, Bedroom 3, Kitchen, Laundry
Main Level Bedrooms 3
Interior
Interior Features Dining Area
Hot Water Natural Gas
Heating Forced Air
Cooling Central A/C
Inclusions All existing appliances
Fireplace N
Heat Source Natural Gas
Laundry Main Floor
Exterior
Waterfront N
Water Access N
Accessibility None
Parking Type Other
Garage N
Building
Story 1
Foundation Slab
Sewer On Site Septic
Water Well
Architectural Style Ranch/Rambler
Level or Stories 1
Additional Building Above Grade, Below Grade
New Construction N
Schools
School District Monroe Township Public Schools
Others
Senior Community No
Tax ID 11-14603-00019
Ownership Fee Simple
SqFt Source Estimated
Special Listing Condition Standard

GET MORE INFORMATION





