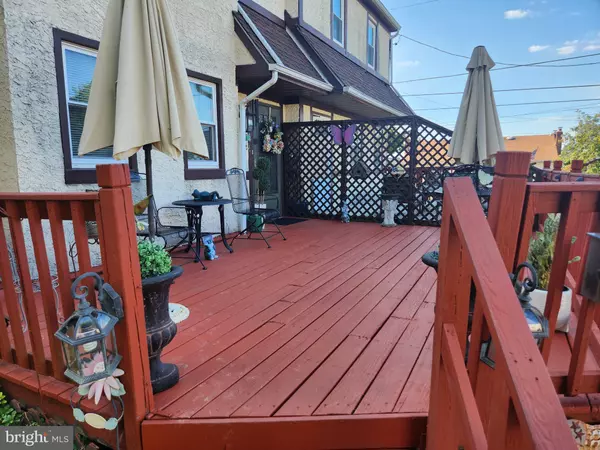114 E 9TH ST Bridgeport, PA 19405
UPDATED:
09/20/2024 01:52 AM
Key Details
Property Type Single Family Home, Townhouse
Sub Type Twin/Semi-Detached
Listing Status Active
Purchase Type For Sale
Square Footage 1,580 sqft
Price per Sqft $243
Subdivision Acorn Hill
MLS Listing ID PAMC2116192
Style Tudor
Bedrooms 3
Full Baths 1
Half Baths 1
HOA Y/N N
Abv Grd Liv Area 1,580
Originating Board BRIGHT
Year Built 1977
Annual Tax Amount $3,949
Tax Year 2023
Lot Size 3,600 Sqft
Acres 0.08
Lot Dimensions 30.00 x 0.00
Property Description
Location
State PA
County Montgomery
Area Bridgeport Boro (10602)
Zoning RESIDENTIAL
Direction East
Rooms
Basement Poured Concrete
Interior
Hot Water Electric
Cooling Central A/C
Flooring Fully Carpeted
Fireplace N
Heat Source Oil
Laundry Basement
Exterior
Garage Spaces 2.0
Waterfront N
Water Access N
Roof Type Fiberglass,Shingle
Accessibility None
Parking Type Driveway
Total Parking Spaces 2
Garage N
Building
Story 2
Foundation Concrete Perimeter
Sewer Public Sewer
Water Public
Architectural Style Tudor
Level or Stories 2
Additional Building Above Grade, Below Grade
Structure Type Dry Wall
New Construction N
Schools
Elementary Schools Bridgeport
Middle Schools Upper Merion
High Schools Upper Merion
School District Upper Merion Area
Others
Senior Community No
Tax ID 02-00-04472-035
Ownership Fee Simple
SqFt Source Assessor
Acceptable Financing Conventional, Cash, FHA
Listing Terms Conventional, Cash, FHA
Financing Conventional,Cash,FHA
Special Listing Condition Standard

GET MORE INFORMATION





