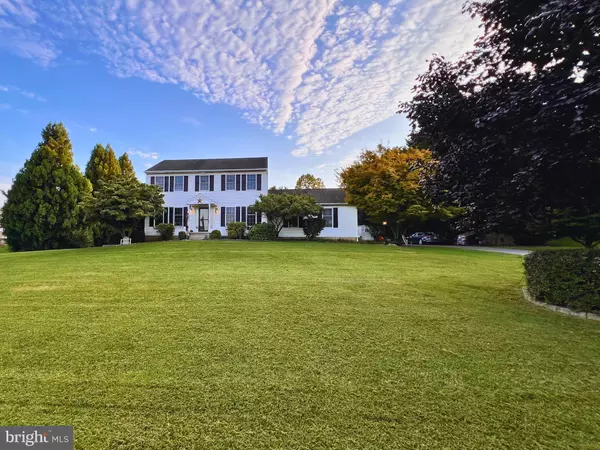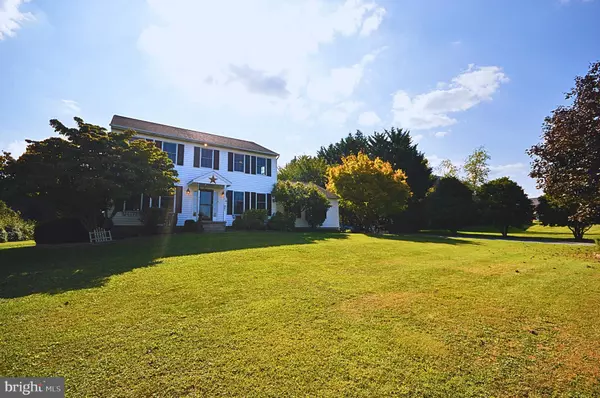21 SOMERSET DR Nottingham, PA 19362
UPDATED:
10/29/2024 04:10 PM
Key Details
Property Type Single Family Home
Sub Type Detached
Listing Status Under Contract
Purchase Type For Sale
Square Footage 2,279 sqft
Price per Sqft $208
Subdivision Canterbury Acres
MLS Listing ID PACT2073138
Style Colonial
Bedrooms 4
Full Baths 2
Half Baths 1
HOA Y/N N
Abv Grd Liv Area 2,279
Originating Board BRIGHT
Year Built 1996
Annual Tax Amount $5,954
Tax Year 2023
Lot Size 1.000 Acres
Acres 1.0
Lot Dimensions 0.00 x 0.00
Property Description
The large open backyard offers endless possibilities for play, gardening, or simply enjoying the serene surroundings. The finished basement adds exceptional value with versatile rooms that can serve as an extra office space, playroom, or whatever suits your needs. With its blend of comfort and functionality, this home is ready to embrace you and your family!
Location
State PA
County Chester
Area West Nottingham Twp (10368)
Zoning R2
Rooms
Other Rooms Living Room, Dining Room, Primary Bedroom, Bedroom 2, Bedroom 3, Kitchen, Family Room, Bedroom 1, Laundry, Other, Attic
Basement Full
Interior
Interior Features Primary Bath(s), Butlers Pantry, Ceiling Fan(s), Kitchen - Eat-In, Wood Floors
Hot Water Propane
Heating Forced Air
Cooling Central A/C
Flooring Carpet, Ceramic Tile, Hardwood
Fireplaces Number 2
Equipment Oven - Self Cleaning, Dishwasher
Fireplace Y
Appliance Oven - Self Cleaning, Dishwasher
Heat Source Propane - Owned
Laundry Main Floor
Exterior
Exterior Feature Deck(s)
Garage Garage - Side Entry
Garage Spaces 4.0
Pool Above Ground
Waterfront N
Water Access N
View Garden/Lawn
Roof Type Shingle
Accessibility None
Porch Deck(s)
Parking Type Attached Garage, Driveway
Attached Garage 2
Total Parking Spaces 4
Garage Y
Building
Lot Description Front Yard, Rear Yard
Story 2
Foundation Block
Sewer On Site Septic
Water Well
Architectural Style Colonial
Level or Stories 2
Additional Building Above Grade, Below Grade
Structure Type Cathedral Ceilings,Dry Wall
New Construction N
Schools
School District Oxford Area
Others
Pets Allowed Y
Senior Community No
Tax ID 68-02 -0032.3500
Ownership Fee Simple
SqFt Source Assessor
Acceptable Financing VA, FHA 203(b), Cash, Conventional
Listing Terms VA, FHA 203(b), Cash, Conventional
Financing VA,FHA 203(b),Cash,Conventional
Special Listing Condition Standard
Pets Description No Pet Restrictions

GET MORE INFORMATION





