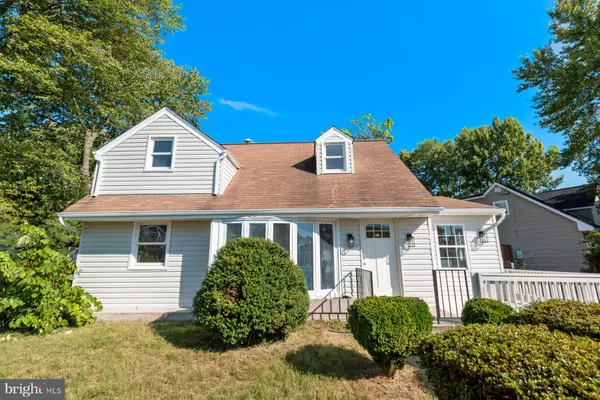6901 DUKE DR Alexandria, VA 22307
UPDATED:
10/29/2024 12:19 PM
Key Details
Property Type Single Family Home
Sub Type Detached
Listing Status Under Contract
Purchase Type For Sale
Square Footage 1,575 sqft
Price per Sqft $412
Subdivision None Available
MLS Listing ID VAFX2201654
Style Cape Cod
Bedrooms 5
Full Baths 3
HOA Y/N N
Abv Grd Liv Area 1,575
Originating Board BRIGHT
Year Built 1950
Annual Tax Amount $7,265
Tax Year 2024
Lot Size 8,816 Sqft
Acres 0.2
Property Description
This beautifully renovated 5-bedroom, 3-bathroom Cape Cod home offers a perfect blend of classic charm and modern amenities. Step into the spacious, light-filled living areas featuring sleek engineered hardwood floors throughout. The gourmet kitchen boasts quartz countertops, a chic breakfast bar, and stainless steel appliances, making it a chef’s dream.
With 3 bedrooms and 2 baths conveniently located on the main level, and an additional 2 bedrooms and 1 bath upstairs, this home offers flexible living options for all. Each bathroom is tastefully updated with modern finishes, quartz countertops, and gorgeous tile work, creating a spa-like retreat.
Outside, enjoy a beautifully designed patio, perfect for outdoor entertaining, along with a very spacious storage shed that offers plenty of room for all your essentials.
Nestled in a desirable Alexandria neighborhood, you're just moments away from shopping, dining, the metro, and more—everything you need at your fingertips.
Location
State VA
County Fairfax
Zoning 140
Rooms
Other Rooms Bedroom 3, Bathroom 2
Main Level Bedrooms 3
Interior
Interior Features Floor Plan - Open, Kitchen - Gourmet, Kitchen - Island, Upgraded Countertops
Hot Water Natural Gas
Heating Heat Pump(s)
Cooling Central A/C
Equipment Dishwasher, Disposal, Oven/Range - Gas, Stainless Steel Appliances, Refrigerator, Washer/Dryer Stacked
Fireplace N
Appliance Dishwasher, Disposal, Oven/Range - Gas, Stainless Steel Appliances, Refrigerator, Washer/Dryer Stacked
Heat Source Natural Gas
Exterior
Exterior Feature Porch(es), Patio(s)
Fence Rear
Waterfront N
Water Access N
Roof Type Architectural Shingle
Accessibility None
Porch Porch(es), Patio(s)
Parking Type Driveway
Garage N
Building
Lot Description Corner
Story 1.5
Foundation Permanent
Sewer Public Septic
Water Public
Architectural Style Cape Cod
Level or Stories 1.5
Additional Building Above Grade, Below Grade
New Construction N
Schools
School District Fairfax County Public Schools
Others
Senior Community No
Tax ID 0931 23090037
Ownership Fee Simple
SqFt Source Assessor
Acceptable Financing Cash, Other
Listing Terms Cash, Other
Financing Cash,Other
Special Listing Condition Standard

GET MORE INFORMATION





