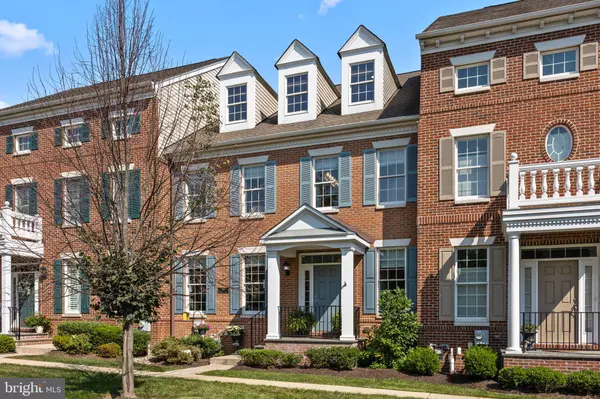204 WORSTALL ALY Newtown, PA 18940
UPDATED:
10/30/2024 11:32 PM
Key Details
Property Type Townhouse
Sub Type Interior Row/Townhouse
Listing Status Pending
Purchase Type For Sale
Square Footage 3,685 sqft
Price per Sqft $291
Subdivision Newtown Walk
MLS Listing ID PABU2079174
Style Carriage House,Colonial
Bedrooms 3
Full Baths 2
Half Baths 1
HOA Fees $490/mo
HOA Y/N Y
Abv Grd Liv Area 3,685
Originating Board BRIGHT
Year Built 2012
Annual Tax Amount $12,415
Tax Year 2024
Lot Dimensions 0.00 x 0.00
Property Description
Note: there is a gas line on the deck ready for your grill connection.
Location
State PA
County Bucks
Area Newtown Twp (10129)
Zoning R2
Rooms
Other Rooms Living Room, Dining Room, Primary Bedroom, Bedroom 2, Bedroom 3, Kitchen, Family Room, Loft
Basement Unfinished
Interior
Interior Features Dining Area, Kitchen - Island, Family Room Off Kitchen, Floor Plan - Open, Kitchen - Eat-In, Kitchen - Gourmet, Primary Bath(s), Recessed Lighting, Upgraded Countertops, Walk-in Closet(s), Window Treatments, Wood Floors
Hot Water Natural Gas
Heating Forced Air
Cooling Central A/C
Flooring Wood, Carpet
Fireplaces Number 1
Fireplaces Type Gas/Propane, Stone
Inclusions Refrigerator in kitchen, refrigerator in garage, TV in master bedroom, TV bracket in family room, curtains and curtain rods throughout. The following item is negotiable: TV in loft. All in "as is" condition.
Equipment Built-In Microwave, Built-In Range, Oven/Range - Gas, Range Hood, Refrigerator, Stainless Steel Appliances
Fireplace Y
Appliance Built-In Microwave, Built-In Range, Oven/Range - Gas, Range Hood, Refrigerator, Stainless Steel Appliances
Heat Source Natural Gas
Laundry Upper Floor
Exterior
Exterior Feature Deck(s)
Garage Garage - Rear Entry
Garage Spaces 2.0
Waterfront N
Water Access N
Accessibility None
Porch Deck(s)
Parking Type Attached Garage
Attached Garage 2
Total Parking Spaces 2
Garage Y
Building
Story 3
Foundation Concrete Perimeter
Sewer Public Sewer
Water Public
Architectural Style Carriage House, Colonial
Level or Stories 3
Additional Building Above Grade, Below Grade
New Construction N
Schools
School District Council Rock
Others
HOA Fee Include Common Area Maintenance,Ext Bldg Maint,Snow Removal,Trash,Lawn Maintenance
Senior Community No
Tax ID 29-010-055-003-019
Ownership Fee Simple
SqFt Source Estimated
Security Features Security System
Acceptable Financing Cash, Conventional
Listing Terms Cash, Conventional
Financing Cash,Conventional
Special Listing Condition Standard

GET MORE INFORMATION





