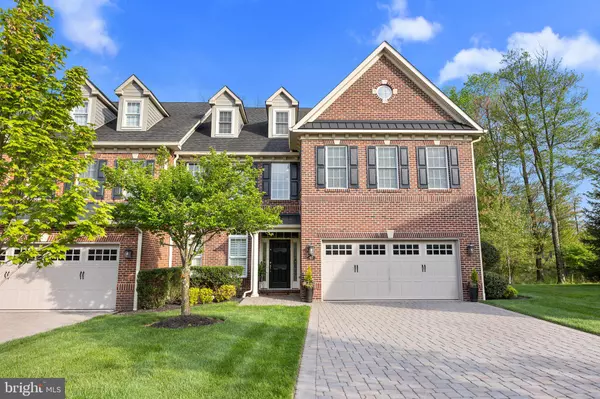97 RITTENHOUSE CIR Newtown, PA 18940
UPDATED:
09/25/2024 01:52 AM
Key Details
Property Type Townhouse
Sub Type Interior Row/Townhouse
Listing Status Pending
Purchase Type For Sale
Square Footage 4,041 sqft
Price per Sqft $320
Subdivision Delancey Court
MLS Listing ID PABU2079272
Style Carriage House
Bedrooms 3
Full Baths 2
Half Baths 1
HOA Fees $390/mo
HOA Y/N Y
Abv Grd Liv Area 4,041
Originating Board BRIGHT
Year Built 2007
Annual Tax Amount $11,572
Tax Year 2024
Lot Dimensions 0.00 x 0.00
Property Description
Upon entering, you are immediately captivated by the grand foyer, with its soaring ceilings and intricate custom millwork, setting the tone for the level of craftsmanship found throughout the home. The expansive great room is the perfect blend of comfort and refinement, featuring designer hardwood flooring, a stunning fireplace, and large ceiling windows that bathe the room in natural light. Every detail, from the custom built -ins to the exquisite lighting fixtures, speaks to the home’s lavish design.
The gourmet chef’s kitchen is a culinary masterpiece, equipped with top-tier appliances No expense has been spared with luxury finishes including gleaming granite countertops, a massive center island , and customized cabinetry offering both style and function.
Whether preparing a casual meal or hosting a grand dinner party, this kitchen is the epitome of refinement.
The owner’s suite is nothing short of a private sanctuary, offering tranquility and indulgence. It features tray ceilings and the en-suite bathroom rivals that of a 5-star spa, featuring, a luxurious glass-enclosed shower, and dual vanities with quartz countertops. Every detail to the designer fixtures, reflects a commitment to uncompromising luxury.
The secondary bedroom is equally impressive, each offering spacious closets, and access to beautifully appointed full baths. A home office or study can be easily accommodated, providing the perfect space for working remotely or indulging in hobbies. And a generous loft space on the third floor for additional gathering space.
Outside, the private outdoor patio offers a serene oasis, featuring a custom built-in grill and plenty of room for al fresco dining, lounging, or simply enjoying a peaceful afternoon in your own slice of paradise. The outdoor area is an extension of the home’s interior luxury, perfect for year-round enjoyment.
Living at Delancey Court is akin to residing in a 5-star resort, with resort-style amenities that include a stately clubhouse, an immaculate fitness center, indoor and outdoor swimming pools, and elegantly manicured grounds.
Offering the convenience of nearby fine dining, shopping, and attractions, all within minutes of your door. Whether enjoying a day at one of the nearby golf courses, taking a stroll through Tyler State Park, or exploring the historic charm of downtown Newtown, you’ll find that 97 Rittenhouse Cir perfectly balances privacy with proximity.
This is a home where every detail has been meticulously crafted for those who seek the finest in life. 97 Rittenhouse Cir is an extraordinary residence in an elite community—schedule your private tour today and experience true luxury living.
Location
State PA
County Bucks
Area Newtown Twp (10129)
Zoning CM
Interior
Interior Features Bathroom - Walk-In Shower, Breakfast Area, Built-Ins, Butlers Pantry, Carpet, Combination Dining/Living, Combination Kitchen/Dining, Combination Kitchen/Living, Crown Moldings, Elevator, Family Room Off Kitchen, Floor Plan - Open, Kitchen - Island, Pantry, Recessed Lighting, Upgraded Countertops, Wainscotting, Walk-in Closet(s), Window Treatments
Hot Water Natural Gas
Heating Forced Air
Cooling Central A/C
Flooring Luxury Vinyl Plank
Fireplaces Number 1
Inclusions Washer, Dyer, Refrigerator
Equipment Refrigerator, Dryer, Washer
Fireplace Y
Appliance Refrigerator, Dryer, Washer
Heat Source Natural Gas
Laundry Upper Floor
Exterior
Exterior Feature Patio(s)
Garage Other, Garage Door Opener
Garage Spaces 2.0
Amenities Available Common Grounds, Club House, Community Center, Exercise Room, Fitness Center, Recreational Center, Game Room, Jog/Walk Path
Waterfront N
Water Access N
Accessibility None
Porch Patio(s)
Parking Type Driveway, Other, Parking Garage
Total Parking Spaces 2
Garage Y
Building
Story 3
Foundation Brick/Mortar
Sewer Public Sewer
Water Public
Architectural Style Carriage House
Level or Stories 3
Additional Building Above Grade, Below Grade
Structure Type 9'+ Ceilings
New Construction N
Schools
School District Council Rock
Others
HOA Fee Include Common Area Maintenance,Health Club,Lawn Maintenance,Pool(s),Recreation Facility,Snow Removal
Senior Community Yes
Age Restriction 55
Tax ID 29-003-034-093
Ownership Fee Simple
SqFt Source Assessor
Acceptable Financing Cash, Conventional
Listing Terms Cash, Conventional
Financing Cash,Conventional
Special Listing Condition Standard

GET MORE INFORMATION





