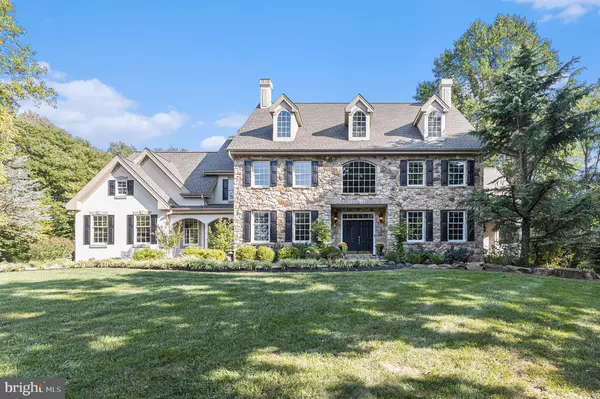29 KNIGHTS BRIDGE WAY Landenberg, PA 19350
OPEN HOUSE
Sun Nov 03, 1:00pm - 3:00pm
UPDATED:
10/30/2024 03:20 PM
Key Details
Property Type Single Family Home
Sub Type Detached
Listing Status Active
Purchase Type For Sale
Square Footage 6,796 sqft
Price per Sqft $176
Subdivision White Clay Glen
MLS Listing ID PACT2074238
Style Colonial
Bedrooms 4
Full Baths 4
Half Baths 2
HOA Fees $725/ann
HOA Y/N Y
Abv Grd Liv Area 5,303
Originating Board BRIGHT
Year Built 2001
Annual Tax Amount $17,286
Tax Year 2024
Lot Size 2.588 Acres
Acres 2.59
Lot Dimensions 0.00 x 0.00
Property Description
Upstairs, the luxurious primary suite offers a serene retreat with a tray ceiling, a spacious sitting room, walk-in closets, and a spa-like bathroom featuring a tiled shower, soaking tub, and dual vanities. The second bedroom comes with its own ensuite bathroom and walk-in closet, while the third and fourth bedrooms share a well-designed Jack-and-Jill bathroom. The full finished basement is an entertainer’s paradise simply enormous. Here you'll enjoy a theater room, an exercise room, a kitchenette, a full bathroom, a cozy sitting area with a wood stove, and ample storage space. This remarkable property borders the White Clay Creek Preserve, offering easy access to a wonderful network of maintained trails, perfect for outdoor enthusiasts.
Location
State PA
County Chester
Area London Britain Twp (10373)
Zoning RESIDENTIAL
Direction East
Rooms
Other Rooms Living Room, Dining Room, Sitting Room, Bedroom 2, Bedroom 3, Bedroom 4, Kitchen, Game Room, Family Room, Breakfast Room, Sun/Florida Room, Exercise Room, Laundry, Mud Room, Office, Recreation Room, Workshop, Hobby Room, Primary Bathroom, Full Bath
Basement Daylight, Full, Fully Finished, Heated, Improved, Outside Entrance, Walkout Level, Windows, Poured Concrete
Interior
Interior Features Butlers Pantry, Additional Stairway, Breakfast Area, Ceiling Fan(s), Central Vacuum, Crown Moldings, Curved Staircase, Family Room Off Kitchen, Kitchen - Gourmet, Kitchen - Island, Laundry Chute, Pantry, Walk-in Closet(s), Water Treat System, Stove - Wood
Hot Water Propane
Cooling Central A/C, Zoned
Flooring Solid Hardwood, Carpet, Ceramic Tile
Fireplaces Number 1
Fireplaces Type Gas/Propane
Inclusions Washer, Dryer, Refrigerator "as is" condition
Equipment Central Vacuum, Six Burner Stove, Stainless Steel Appliances
Furnishings No
Fireplace Y
Appliance Central Vacuum, Six Burner Stove, Stainless Steel Appliances
Heat Source Propane - Leased
Laundry Main Floor
Exterior
Exterior Feature Patio(s), Porch(es)
Garage Garage - Side Entry, Garage Door Opener, Inside Access, Oversized, Additional Storage Area
Garage Spaces 9.0
Utilities Available Propane, Under Ground
Waterfront N
Water Access N
View Trees/Woods
Roof Type Architectural Shingle
Accessibility None
Porch Patio(s), Porch(es)
Parking Type Attached Garage, Driveway
Attached Garage 3
Total Parking Spaces 9
Garage Y
Building
Lot Description Backs to Trees, Cul-de-sac, Front Yard, Rear Yard, Secluded
Story 2
Foundation Active Radon Mitigation, Concrete Perimeter
Sewer On Site Septic
Water Well
Architectural Style Colonial
Level or Stories 2
Additional Building Above Grade, Below Grade
Structure Type 2 Story Ceilings,9'+ Ceilings,Tray Ceilings
New Construction N
Schools
Middle Schools Avon Grove
High Schools Avon Grove
School District Avon Grove
Others
Pets Allowed Y
HOA Fee Include Common Area Maintenance
Senior Community No
Tax ID 73-04 -0016.0800
Ownership Fee Simple
SqFt Source Assessor
Security Features Carbon Monoxide Detector(s),Smoke Detector
Acceptable Financing Cash, Conventional
Horse Property N
Listing Terms Cash, Conventional
Financing Cash,Conventional
Special Listing Condition Standard
Pets Description No Pet Restrictions

GET MORE INFORMATION





