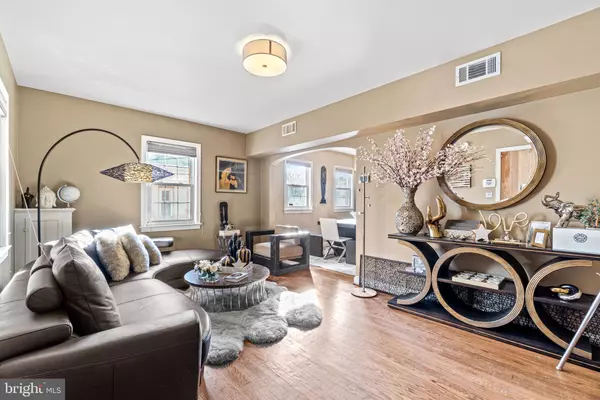2233 S ST NE Washington, DC 20002
UPDATED:
10/30/2024 05:01 PM
Key Details
Property Type Single Family Home
Sub Type Detached
Listing Status Active
Purchase Type For Sale
Square Footage 2,279 sqft
Price per Sqft $329
Subdivision Arboretum
MLS Listing ID DCDC2159528
Style Cape Cod
Bedrooms 3
Full Baths 2
HOA Y/N N
Abv Grd Liv Area 2,279
Originating Board BRIGHT
Year Built 1938
Annual Tax Amount $3,980
Tax Year 2023
Lot Size 4,323 Sqft
Acres 0.1
Property Description
Beautiful original hardwood floors, newer windows, a fully renovated kitchen that opens to a formal dining area. Both bathrooms have been tastefully updated. The primary bedroom stretches the entire top floor and offers a spa-like ensuite bath with a luxurious soaking tub.
You'll appreciate the serene backyard shaded by a beautiful crape myrtle tree and off-street parking for two cars.
Just steps away from the US National Arboretum’s 450 acres of greenery, trails, and gardens. Plus, the newly renovated DC Recreation Center offers something for everyone, from business centers to sports courts and playgrounds. New City DC is coming soon, bringing exciting shopping, dining, and entertainment options just down the street!
This is more than a home—it's a lifestyle. Don't miss your chance to own this charming, move-in-ready home in one of DC’s most delightful hidden neighborhoods! And, this property is located in a special Fannie Mae HomeReady First area. Inquire for details.
Location
State DC
County Washington
Zoning R-1B
Rooms
Main Level Bedrooms 2
Interior
Interior Features Entry Level Bedroom, Floor Plan - Traditional, Formal/Separate Dining Room, Kitchen - Efficiency, Recessed Lighting, Bathroom - Tub Shower, Upgraded Countertops, Window Treatments, Wood Floors
Hot Water Natural Gas
Heating Radiator
Cooling Central A/C
Flooring Ceramic Tile, Hardwood
Equipment Built-In Microwave, Dishwasher, Disposal, Dryer - Front Loading, Oven/Range - Gas, Refrigerator, Stainless Steel Appliances, Washer - Front Loading, Water Heater
Fireplace N
Appliance Built-In Microwave, Dishwasher, Disposal, Dryer - Front Loading, Oven/Range - Gas, Refrigerator, Stainless Steel Appliances, Washer - Front Loading, Water Heater
Heat Source Natural Gas
Exterior
Garage Spaces 2.0
Waterfront N
Water Access N
Roof Type Architectural Shingle
Accessibility None
Parking Type Driveway
Total Parking Spaces 2
Garage N
Building
Story 2
Foundation Crawl Space
Sewer Public Sewer
Water Public
Architectural Style Cape Cod
Level or Stories 2
Additional Building Above Grade, Below Grade
Structure Type Plaster Walls
New Construction N
Schools
High Schools Dunbar Senior
School District District Of Columbia Public Schools
Others
Senior Community No
Tax ID 4409//0173
Ownership Fee Simple
SqFt Source Assessor
Acceptable Financing Cash, Conventional, FHA, VA
Listing Terms Cash, Conventional, FHA, VA
Financing Cash,Conventional,FHA,VA
Special Listing Condition Standard

GET MORE INFORMATION





