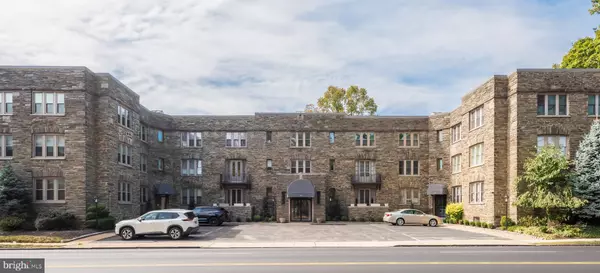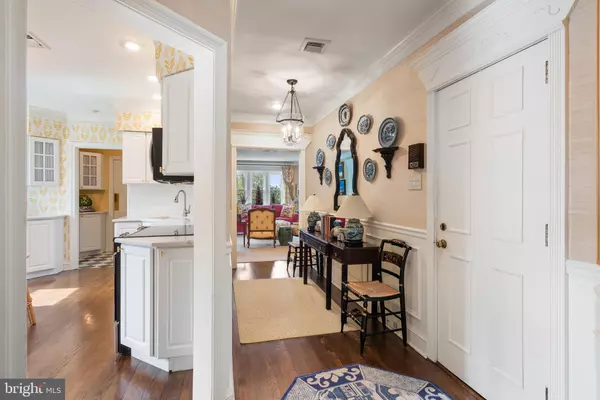424 MONTGOMERY AVE #4C Haverford, PA 19041
UPDATED:
10/03/2024 04:02 AM
Key Details
Property Type Condo
Sub Type Condo/Co-op
Listing Status Under Contract
Purchase Type For Sale
Square Footage 1,429 sqft
Price per Sqft $346
Subdivision None Available
MLS Listing ID PAMC2117272
Style Traditional
Bedrooms 3
Full Baths 2
Condo Fees $722/mo
HOA Y/N N
Abv Grd Liv Area 1,429
Originating Board BRIGHT
Year Built 1918
Annual Tax Amount $6,004
Tax Year 2024
Property Description
Location
State PA
County Montgomery
Area Lower Merion Twp (10640)
Zoning R6A
Direction North
Rooms
Other Rooms Living Room, Dining Room, Primary Bedroom, Bedroom 2, Bedroom 3, Kitchen, Bedroom 1
Main Level Bedrooms 3
Interior
Interior Features Additional Stairway, Kitchen - Eat-In, Wood Floors, Window Treatments
Hot Water Electric
Cooling Central A/C
Fireplaces Number 1
Fireplaces Type Mantel(s), Wood
Inclusions Washer, Dryer, Refrigerator
Fireplace Y
Heat Source Electric
Exterior
Parking On Site 1
Utilities Available Cable TV, Electric Available, Multiple Phone Lines, Natural Gas Available
Amenities Available None
Waterfront N
Water Access N
Accessibility None
Parking Type Parking Lot
Garage N
Building
Story 1
Unit Features Garden 1 - 4 Floors
Sewer Public Sewer
Water Public
Architectural Style Traditional
Level or Stories 1
Additional Building Above Grade
New Construction N
Schools
School District Lower Merion
Others
Pets Allowed Y
HOA Fee Include Common Area Maintenance,Lawn Maintenance,Snow Removal,Trash,Water,Sewer,Management
Senior Community No
Tax ID 40-00-38732-153
Ownership Condominium
Acceptable Financing Conventional, Cash
Listing Terms Conventional, Cash
Financing Conventional,Cash
Special Listing Condition Standard
Pets Description No Pet Restrictions

GET MORE INFORMATION





