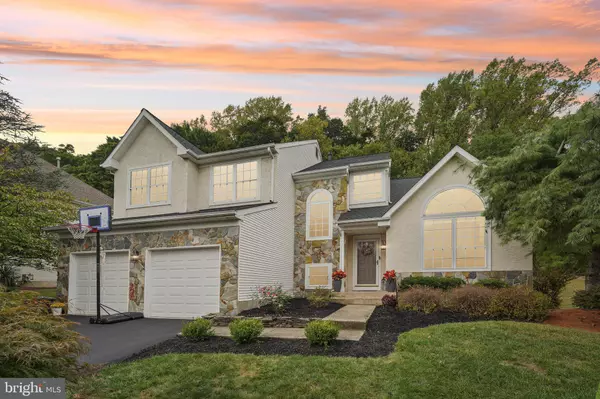43 CLIVEDEN DR Newtown, PA 18940
UPDATED:
10/15/2024 08:54 PM
Key Details
Property Type Single Family Home
Sub Type Detached
Listing Status Pending
Purchase Type For Sale
Square Footage 3,032 sqft
Price per Sqft $272
Subdivision Cliveden
MLS Listing ID PABU2080312
Style Traditional
Bedrooms 4
Full Baths 2
Half Baths 1
HOA Fees $100/qua
HOA Y/N Y
Abv Grd Liv Area 3,032
Originating Board BRIGHT
Year Built 1995
Annual Tax Amount $8,859
Tax Year 2024
Lot Size 10,005 Sqft
Acres 0.23
Lot Dimensions 87.00 x 115.00
Property Description
The spacious living areas flow seamlessly, making it easy to host gatherings and create lasting memories with loved ones. The heart of the home is the lovely kitchen features an island, granite countertops, and gas cooking; centered between the formal dining room, and a step down to the large, yet cozy family room. Upstairs, you will find the large primary suite with vaulted ceilings, 2 walk in closets, and a spacious bathroom with double sink, stall shower, and tub. 3 additional bedrooms, and a full hall bathroom completed the upper level.
The finished basement offers additional living space, perfect for a home theater, gym, office space, or playroom—the possibilities are endless; as well as a storage/utility room. The 2-car garage provides ample storage and/or parking with access into the home through the mudroom/laundry room.
Step outside to the beautiful backyard, where you’ll find a new paver patio that’s perfect for outdoor dining, barbecues, or simply unwinding while enjoying the tranquil wooded backdrop.
Don’t miss the opportunity to make this exceptional home yours. Schedule your private showing today!
Location
State PA
County Bucks
Area Newtown Twp (10129)
Zoning R1
Rooms
Basement Fully Finished
Interior
Hot Water Natural Gas
Cooling Central A/C
Fireplace N
Heat Source Natural Gas
Laundry Main Floor
Exterior
Garage Garage Door Opener, Inside Access
Garage Spaces 6.0
Waterfront N
Water Access N
Roof Type Architectural Shingle
Accessibility None
Parking Type Attached Garage, Driveway
Attached Garage 2
Total Parking Spaces 6
Garage Y
Building
Story 2
Foundation Concrete Perimeter
Sewer Public Sewer
Water Public
Architectural Style Traditional
Level or Stories 2
Additional Building Above Grade, Below Grade
New Construction N
Schools
Elementary Schools Newtown El
Middle Schools Newtown Jr
High Schools Council Rock North
School District Council Rock
Others
Senior Community No
Tax ID 29-006-158
Ownership Fee Simple
SqFt Source Assessor
Special Listing Condition Standard

GET MORE INFORMATION





