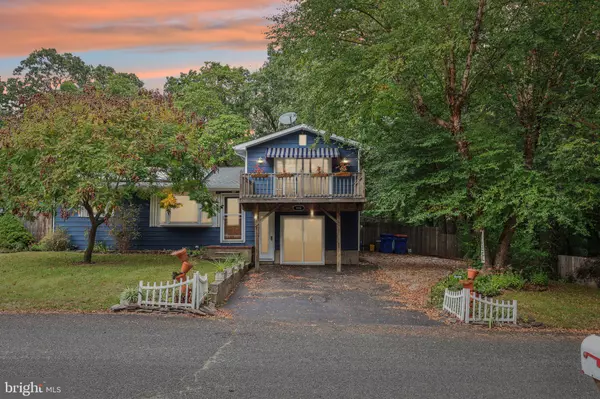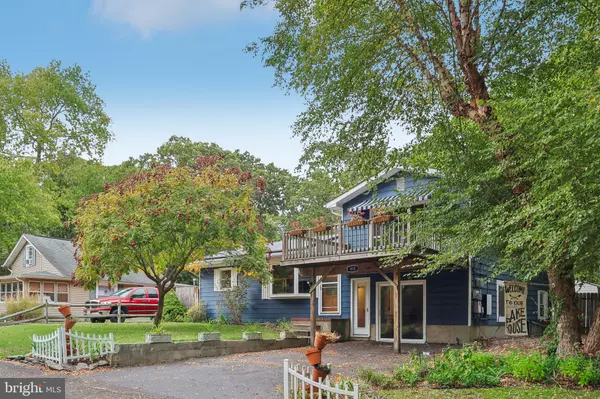410 SW LAKESHORE DR Millville, NJ 08332
UPDATED:
10/23/2024 02:22 PM
Key Details
Property Type Single Family Home
Sub Type Detached
Listing Status Pending
Purchase Type For Sale
Square Footage 1,568 sqft
Price per Sqft $184
Subdivision None Available
MLS Listing ID NJCB2020448
Style Split Level
Bedrooms 3
Full Baths 2
HOA Y/N N
Abv Grd Liv Area 1,568
Originating Board BRIGHT
Year Built 1963
Annual Tax Amount $4,653
Tax Year 2023
Lot Size 0.319 Acres
Acres 0.32
Lot Dimensions 139 x 100.00
Property Description
Location
State NJ
County Cumberland
Area Millville City (20610)
Zoning RES
Direction West
Rooms
Other Rooms Living Room, Primary Bedroom, Bedroom 2, Bedroom 3, Kitchen
Main Level Bedrooms 2
Interior
Interior Features Attic/House Fan, Bathroom - Stall Shower, Bathroom - Walk-In Shower, Ceiling Fan(s), Entry Level Bedroom, Wood Floors, Upgraded Countertops, Combination Dining/Living
Hot Water Natural Gas
Heating Forced Air
Cooling Ceiling Fan(s), Central A/C
Flooring Hardwood, Laminate Plank, Ceramic Tile
Fireplaces Number 1
Fireplaces Type Wood
Inclusions Refrigerator, Dishwasher, Gas Stove, Range Hood, Washer, Dryer
Equipment Refrigerator, Dishwasher, Stove, Range Hood, Washer, Dryer
Fireplace Y
Window Features Insulated
Appliance Refrigerator, Dishwasher, Stove, Range Hood, Washer, Dryer
Heat Source Natural Gas
Laundry Lower Floor
Exterior
Exterior Feature Deck(s), Patio(s)
Garage Spaces 4.0
Fence Wood
Utilities Available Cable TV
Waterfront N
Water Access Y
View Lake
Roof Type Pitched
Street Surface Paved
Accessibility None
Porch Deck(s), Patio(s)
Parking Type Driveway, Off Street
Total Parking Spaces 4
Garage N
Building
Lot Description Rear Yard, SideYard(s)
Story 1.5
Foundation Slab
Sewer On Site Septic
Water Well
Architectural Style Split Level
Level or Stories 1.5
Additional Building Above Grade, Below Grade
Structure Type Dry Wall
New Construction N
Schools
Elementary Schools Silver Run School
Middle Schools Lakeside
High Schools Millville Senior
School District Millville Board Of Education
Others
Senior Community No
Tax ID 10-00187-02407
Ownership Fee Simple
SqFt Source Estimated
Acceptable Financing Cash, Conventional, FHA, VA
Listing Terms Cash, Conventional, FHA, VA
Financing Cash,Conventional,FHA,VA
Special Listing Condition Standard

GET MORE INFORMATION





