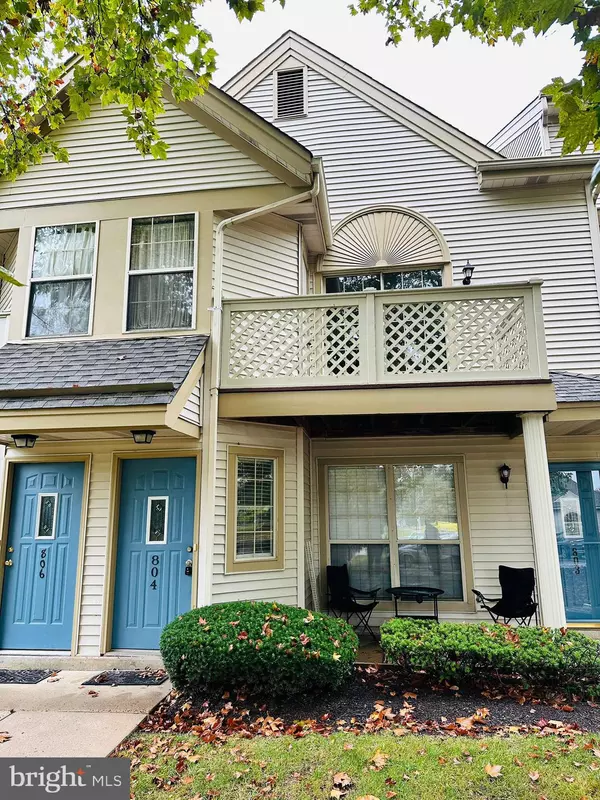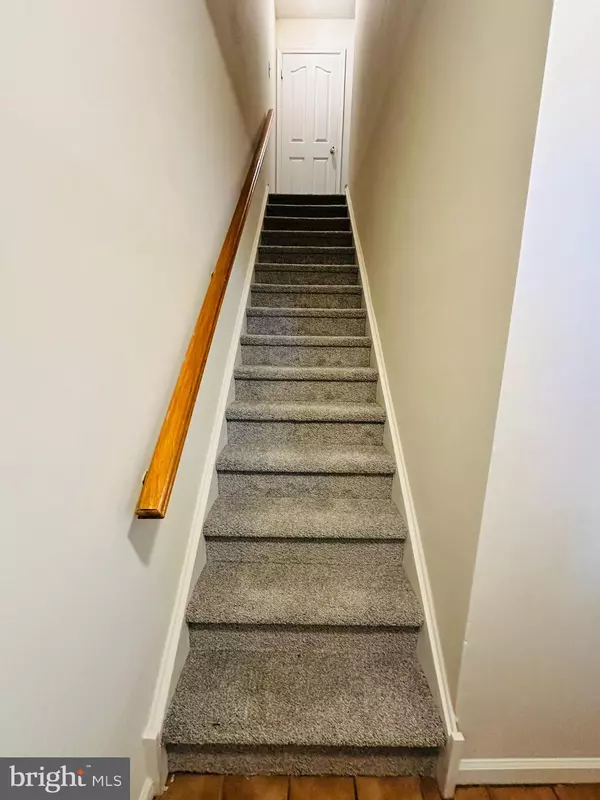804 FOXMEADOW #CONDO 804 Limerick, PA 19468
UPDATED:
09/29/2024 12:20 AM
Key Details
Property Type Single Family Home, Condo
Sub Type Penthouse Unit/Flat/Apartment
Listing Status Active
Purchase Type For Rent
Square Footage 1,501 sqft
Subdivision Montgomery Brooke
MLS Listing ID PAMC2118064
Style Colonial,Bi-level
Bedrooms 2
Full Baths 2
HOA Y/N N
Abv Grd Liv Area 1,501
Originating Board BRIGHT
Year Built 1988
Lot Size 1,064 Sqft
Acres 0.02
Lot Dimensions 0.00 x 0.00
Property Description
Pets are limited to 1 either 1 cat or 1 dog Online Application URL: https://apply.link/HnxOqjU. Please see Presentation of offers, Please review the docs uploaded here.
Location
State PA
County Montgomery
Area Limerick Twp (10637)
Zoning RES
Rooms
Main Level Bedrooms 1
Interior
Interior Features Built-Ins, Carpet, Floor Plan - Open, Pantry, Primary Bath(s), Wood Floors
Hot Water Electric
Heating Central, Heat Pump - Electric BackUp
Cooling Central A/C
Flooring Carpet, Hardwood, Ceramic Tile
Fireplaces Number 1
Equipment Dishwasher, Dryer - Electric, Energy Efficient Appliances, ENERGY STAR Dishwasher, ENERGY STAR Refrigerator, Range Hood
Fireplace Y
Appliance Dishwasher, Dryer - Electric, Energy Efficient Appliances, ENERGY STAR Dishwasher, ENERGY STAR Refrigerator, Range Hood
Heat Source Electric
Laundry Dryer In Unit, Washer In Unit, Main Floor
Exterior
Exterior Feature Balcony
Amenities Available Club House, Common Grounds, Community Center, Meeting Room, Non-Lake Recreational Area, Party Room, Pool - Outdoor, Picnic Area, Recreational Center, Swimming Pool, Tennis Courts, Tot Lots/Playground, Other
Waterfront N
Water Access N
View Garden/Lawn
Roof Type Pitched,Shingle
Accessibility None
Porch Balcony
Parking Type Parking Lot
Garage N
Building
Lot Description Backs - Open Common Area, Front Yard, Landscaping, Level, Open, Rear Yard, SideYard(s)
Story 2
Unit Features Garden 1 - 4 Floors
Sewer Public Sewer
Water Public
Architectural Style Colonial, Bi-level
Level or Stories 2
Additional Building Above Grade, Below Grade
Structure Type 9'+ Ceilings,Dry Wall,High,Vaulted Ceilings
New Construction N
Schools
School District Spring-Ford Area
Others
Pets Allowed Y
HOA Fee Include Water
Senior Community No
Tax ID 37-00-00744-444
Ownership Other
SqFt Source Assessor
Miscellaneous Common Area Maintenance,Water,Community Center
Security Features Smoke Detector,Carbon Monoxide Detector(s)
Pets Description Case by Case Basis

GET MORE INFORMATION





