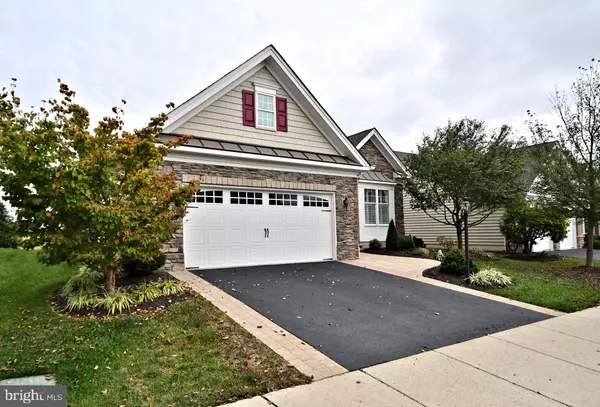4833 SPENCER DR Schwenksville, PA 19473
UPDATED:
10/27/2024 08:41 PM
Key Details
Property Type Single Family Home
Sub Type Detached
Listing Status Pending
Purchase Type For Sale
Square Footage 1,816 sqft
Price per Sqft $302
Subdivision Meadow Glen
MLS Listing ID PAMC2119000
Style Ranch/Rambler
Bedrooms 2
Full Baths 2
HOA Fees $290/mo
HOA Y/N Y
Abv Grd Liv Area 1,816
Originating Board BRIGHT
Year Built 2015
Annual Tax Amount $8,097
Tax Year 2023
Lot Size 6,789 Sqft
Acres 0.16
Lot Dimensions 60.00 x 0.00
Property Description
This stunning ranch features beautiful hardwood floors and a spacious eat-in kitchen, complete with granite countertops and classic cabinetry. The kitchen flows effortlessly into the dining area and a bright, sunny living room, which boasts a gas fireplace and sliding doors that lead to a private patio with stunning views. You’ll also find a versatile space perfect for an office, craft room, or gym—let your imagination run wild! The primary bedroom is a serene retreat, featuring a tray ceiling, abundant natural light, a walk-in closet, and an ensuite bathroom with a soaking tub, shower stall, and double sinks. There’s also a generous guest room with a hall bath, along with a laundry/mudroom that offers plenty of closet and storage space, including garage attic storage. This is an Active community with Clubhouse, Pool and much more.
This home is a must-see and a must-have! Conveniently located near Skippack and 476.Don’t miss out
Location
State PA
County Montgomery
Area Skippack Twp (10651)
Zoning 1101 RES 1 FAM
Rooms
Main Level Bedrooms 2
Interior
Interior Features Bathroom - Soaking Tub, Bathroom - Stall Shower, Bathroom - Walk-In Shower, Breakfast Area, Carpet, Ceiling Fan(s), Combination Dining/Living, Crown Moldings, Dining Area, Entry Level Bedroom, Floor Plan - Open, Kitchen - Eat-In, Kitchen - Island, Recessed Lighting, Walk-in Closet(s), Wood Floors
Hot Water Propane
Heating Forced Air
Cooling Central A/C
Flooring Engineered Wood
Fireplaces Number 1
Fireplaces Type Corner, Gas/Propane
Inclusions Washer, Dryer, Refrigerator
Equipment Built-In Microwave, Dishwasher, Dryer, Refrigerator, Stainless Steel Appliances, Washer
Furnishings No
Fireplace Y
Window Features Energy Efficient
Appliance Built-In Microwave, Dishwasher, Dryer, Refrigerator, Stainless Steel Appliances, Washer
Heat Source Natural Gas
Laundry Main Floor
Exterior
Exterior Feature Patio(s)
Garage Additional Storage Area, Garage - Front Entry
Garage Spaces 4.0
Utilities Available Propane, Under Ground
Amenities Available Club House, Exercise Room, Pool - Outdoor
Waterfront N
Water Access N
View Pasture
Roof Type Architectural Shingle
Accessibility 32\"+ wide Doors, Doors - Lever Handle(s), Level Entry - Main
Porch Patio(s)
Road Frontage HOA
Parking Type Attached Garage, Driveway
Attached Garage 2
Total Parking Spaces 4
Garage Y
Building
Story 1
Foundation Slab
Sewer Public Sewer
Water Public
Architectural Style Ranch/Rambler
Level or Stories 1
Additional Building Above Grade, Below Grade
New Construction N
Schools
School District Perkiomen Valley
Others
HOA Fee Include Common Area Maintenance,Lawn Care Front,Lawn Care Rear,Lawn Care Side,Lawn Maintenance,Management,Pool(s),Road Maintenance,Snow Removal,Trash
Senior Community Yes
Age Restriction 55
Tax ID 51-00-03114-009
Ownership Fee Simple
SqFt Source Assessor
Security Features Smoke Detector,Security System
Acceptable Financing Cash, Conventional
Listing Terms Cash, Conventional
Financing Cash,Conventional
Special Listing Condition Standard

GET MORE INFORMATION





