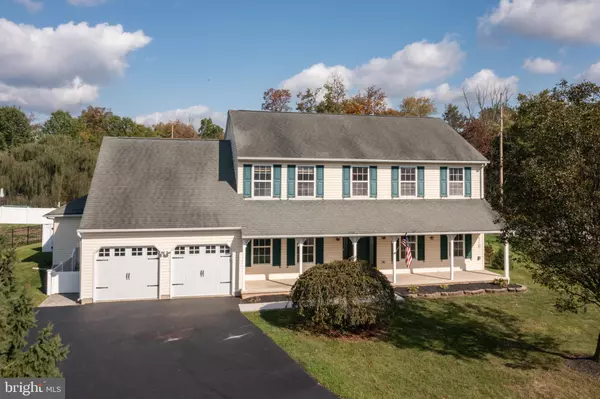104 CRYSTAL LN Gilbertsville, PA 19525

UPDATED:
12/20/2024 01:04 PM
Key Details
Property Type Single Family Home
Sub Type Detached
Listing Status Pending
Purchase Type For Sale
Square Footage 3,348 sqft
Price per Sqft $176
Subdivision Berwind Estates
MLS Listing ID PAMC2117546
Style Colonial,Dwelling w/Separate Living Area
Bedrooms 6
Full Baths 3
Half Baths 1
HOA Fees $45/ann
HOA Y/N Y
Abv Grd Liv Area 3,348
Originating Board BRIGHT
Year Built 2001
Annual Tax Amount $9,153
Tax Year 2023
Lot Size 0.401 Acres
Acres 0.4
Lot Dimensions 50.00 x 0.00
Property Description
Location
State PA
County Montgomery
Area Douglass Twp (10632)
Zoning RESIDENTIAL
Rooms
Other Rooms Living Room, Dining Room, Primary Bedroom, Sitting Room, Bedroom 2, Bedroom 3, Kitchen, Family Room, Bedroom 1, Bathroom 1, Attic, Bonus Room, Primary Bathroom
Basement Outside Entrance, Unfinished
Main Level Bedrooms 2
Interior
Interior Features 2nd Kitchen, Bathroom - Soaking Tub, Bathroom - Tub Shower, Ceiling Fan(s), Bathroom - Stall Shower, Entry Level Bedroom, Family Room Off Kitchen, Formal/Separate Dining Room, Kitchen - Eat-In, Kitchen - Island, Pantry, Primary Bath(s), Upgraded Countertops, Walk-in Closet(s), Wood Floors
Hot Water Natural Gas
Cooling Central A/C
Flooring Hardwood, Carpet, Laminate Plank, Ceramic Tile
Fireplaces Number 1
Fireplaces Type Gas/Propane
Inclusions Kitchen refrigerator in main house and suite, washer/dryer, portable generator--ALL AS-IN WITH NO MONETARY VALUE
Equipment Dishwasher, Refrigerator, Water Heater, Oven - Wall, Microwave, Oven - Single, Cooktop
Fireplace Y
Appliance Dishwasher, Refrigerator, Water Heater, Oven - Wall, Microwave, Oven - Single, Cooktop
Heat Source Natural Gas
Laundry Main Floor
Exterior
Exterior Feature Deck(s), Porch(es)
Parking Features Garage - Front Entry
Garage Spaces 7.0
Fence Fully, Vinyl
Water Access N
Accessibility None
Porch Deck(s), Porch(es)
Attached Garage 2
Total Parking Spaces 7
Garage Y
Building
Lot Description Cul-de-sac, Front Yard, Rear Yard, SideYard(s)
Story 3
Foundation Concrete Perimeter, Crawl Space
Sewer Public Sewer
Water Public
Architectural Style Colonial, Dwelling w/Separate Living Area
Level or Stories 3
Additional Building Above Grade, Below Grade
New Construction N
Schools
School District Boyertown Area
Others
HOA Fee Include Common Area Maintenance
Senior Community No
Tax ID 32-00-01437-106
Ownership Fee Simple
SqFt Source Assessor
Acceptable Financing Conventional, FHA, USDA, VA
Listing Terms Conventional, FHA, USDA, VA
Financing Conventional,FHA,USDA,VA
Special Listing Condition Standard

GET MORE INFORMATION





