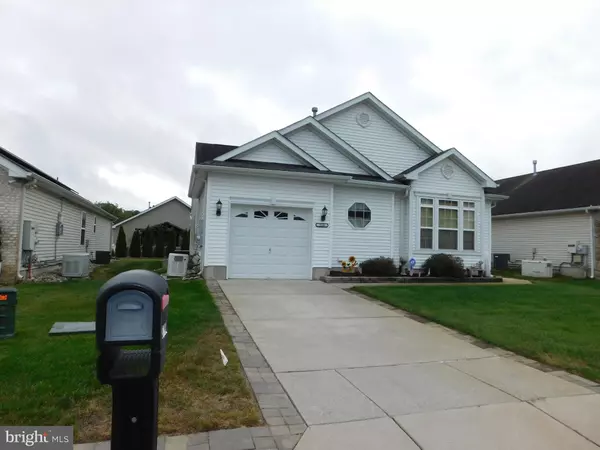528 SAINT KITTS DR Williamstown, NJ 08094
UPDATED:
10/10/2024 04:16 PM
Key Details
Property Type Single Family Home
Sub Type Detached
Listing Status Active
Purchase Type For Sale
Square Footage 1,549 sqft
Price per Sqft $212
Subdivision Holiday City
MLS Listing ID NJGL2048134
Style Ranch/Rambler,Contemporary
Bedrooms 2
Full Baths 2
HOA Fees $165/qua
HOA Y/N Y
Abv Grd Liv Area 1,549
Originating Board BRIGHT
Year Built 2006
Annual Tax Amount $6,219
Tax Year 2023
Lot Size 4,948 Sqft
Acres 0.11
Lot Dimensions 50.00 x 0.00
Property Description
This home is being sold in strictly "As Is" condition. All appliances/furniture/furnishings present are included in sale. Seller to make no repairs nor issue any credits. Agents: PLEASE turn off all lights and lock all doors after shosing. Leave business card. Feedback is appreciated.
Location
State NJ
County Gloucester
Area Monroe Twp (20811)
Zoning R
Rooms
Main Level Bedrooms 2
Interior
Interior Features Attic, Bathroom - Stall Shower, Carpet, Ceiling Fan(s), Combination Dining/Living, Entry Level Bedroom, Floor Plan - Open, Kitchen - Eat-In, Pantry, Window Treatments, Wood Floors
Hot Water Natural Gas
Heating Forced Air
Cooling Central A/C
Inclusions "As Is" Whatever appliances/furniture/furnishings are present are included
Equipment Built-In Microwave, Dishwasher, Dryer, Oven/Range - Gas, Refrigerator, Washer, Disposal
Furnishings Yes
Fireplace N
Appliance Built-In Microwave, Dishwasher, Dryer, Oven/Range - Gas, Refrigerator, Washer, Disposal
Heat Source Natural Gas
Laundry Main Floor
Exterior
Exterior Feature Patio(s)
Garage Inside Access, Garage - Front Entry
Garage Spaces 5.0
Amenities Available Club House, Swimming Pool, Tennis Courts
Waterfront N
Water Access N
Accessibility None
Porch Patio(s)
Parking Type Attached Garage, On Street, Off Street
Attached Garage 1
Total Parking Spaces 5
Garage Y
Building
Story 1
Foundation Concrete Perimeter
Sewer Public Sewer
Water Public
Architectural Style Ranch/Rambler, Contemporary
Level or Stories 1
Additional Building Above Grade, Below Grade
New Construction N
Schools
School District Monroe Township Public Schools
Others
HOA Fee Include All Ground Fee,Common Area Maintenance,Lawn Maintenance,Pool(s),Snow Removal
Senior Community Yes
Age Restriction 55
Tax ID 11-000090204-00009
Ownership Fee Simple
SqFt Source Assessor
Horse Property N
Special Listing Condition Standard

GET MORE INFORMATION





