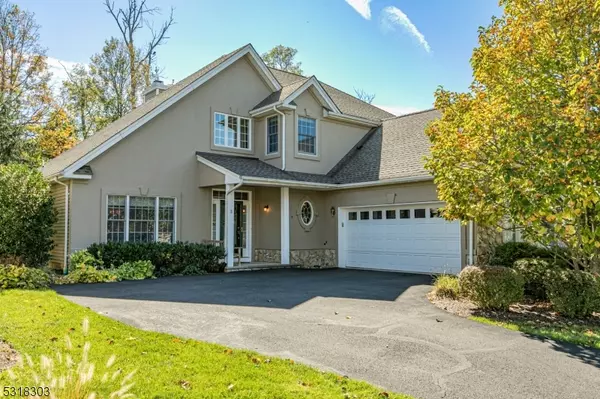3 Bethpage Dr Montgomery Twp., NJ 08558
UPDATED:
10/26/2024 12:25 PM
Key Details
Property Type Single Family Home
Sub Type Single Family
Listing Status Under Contract
Purchase Type For Sale
Subdivision Clubside At Cherry Valley
MLS Listing ID 3928833
Style Colonial
Bedrooms 2
Full Baths 2
Half Baths 1
HOA Fees $1,315/qua
HOA Y/N Yes
Year Built 2000
Annual Tax Amount $16,142
Tax Year 2023
Lot Size 6,969 Sqft
Property Description
Location
State NJ
County Somerset
Rooms
Family Room 17x10
Master Bathroom Stall Shower
Master Bedroom 1st Floor, Full Bath
Dining Room Formal Dining Room
Kitchen Center Island, Eat-In Kitchen
Interior
Interior Features Cathedral Ceiling
Heating Gas-Natural
Cooling Central Air
Flooring Carpeting, Tile, Wood
Fireplaces Number 1
Fireplaces Type Living Room
Heat Source Gas-Natural
Exterior
Exterior Feature Stucco, Vinyl Siding
Garage Attached Garage
Garage Spaces 2.0
Utilities Available All Underground
Roof Type Asphalt Shingle
Parking Type Driveway-Exclusive
Building
Sewer Public Sewer
Water Public Water
Architectural Style Colonial
Others
Pets Allowed Yes
Senior Community Yes
Ownership Fee Simple

GET MORE INFORMATION





