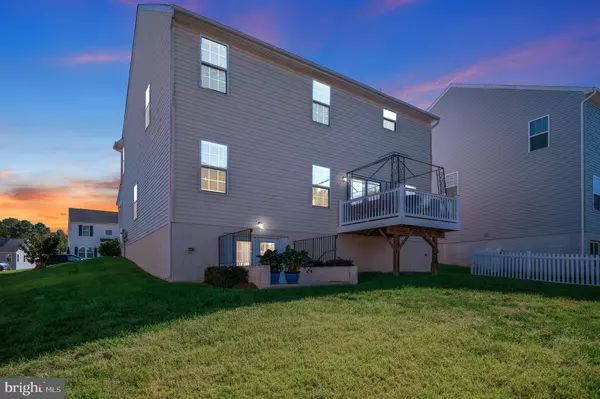5809 SPRUCE VALLEY DR Fredericksburg, VA 22407
UPDATED:
10/29/2024 12:13 AM
Key Details
Property Type Single Family Home
Sub Type Detached
Listing Status Active
Purchase Type For Sale
Square Footage 3,057 sqft
Price per Sqft $188
Subdivision Lee'S Parke
MLS Listing ID VASP2028548
Style Colonial
Bedrooms 4
Full Baths 3
Half Baths 1
HOA Fees $260/qua
HOA Y/N Y
Abv Grd Liv Area 2,564
Originating Board BRIGHT
Year Built 2018
Annual Tax Amount $3,145
Tax Year 2022
Lot Size 6,769 Sqft
Acres 0.16
Property Description
The large primary suite is a true retreat, boasting not one but two walk-in closets and plenty of room to unwind after a long day. Laundry day is a breeze with the conveniently located upstairs laundry area. Downstairs, the finished walk-out basement with a full bathroom offers endless possibilities—whether it becomes your home theater, guest suite, or game room. There’s also an unfinished section ready for your creativity and ample storage space throughout the home.
Located close to I-95, shopping, and restaurants, this home gives you both convenience and comfort. And let’s not forget about the incredible community amenities, including an inground pool, clubhouse, tennis courts, jogging paths, and tot lots! Whether you're soaking up the sun by the pool or strolling the paths, you’ll feel right at home in this vibrant neighborhood. Come see why 5809 Spruce Valley Drive should be your next address!
Location
State VA
County Spotsylvania
Zoning P2
Rooms
Other Rooms Living Room, Dining Room, Primary Bedroom, Bedroom 2, Bedroom 3, Kitchen, Basement, Foyer, Bedroom 1, Laundry, Primary Bathroom, Full Bath, Half Bath
Basement Full, Heated, Interior Access, Outside Entrance, Partially Finished, Rear Entrance, Space For Rooms, Sump Pump, Walkout Level, Walkout Stairs
Interior
Interior Features Attic, Bathroom - Soaking Tub, Bathroom - Tub Shower, Bathroom - Walk-In Shower, Breakfast Area, Carpet, Ceiling Fan(s), Dining Area, Kitchen - Island, Kitchen - Table Space, Pantry, Recessed Lighting, Walk-in Closet(s)
Hot Water Natural Gas
Heating Central
Cooling Central A/C
Equipment Built-In Microwave, Dishwasher, Disposal, Dryer, Exhaust Fan, Freezer, Icemaker, Oven/Range - Gas, Refrigerator, Washer, Water Heater, Water Dispenser
Furnishings No
Fireplace N
Appliance Built-In Microwave, Dishwasher, Disposal, Dryer, Exhaust Fan, Freezer, Icemaker, Oven/Range - Gas, Refrigerator, Washer, Water Heater, Water Dispenser
Heat Source Natural Gas
Exterior
Exterior Feature Deck(s), Porch(es)
Garage Garage - Front Entry, Garage Door Opener, Inside Access
Garage Spaces 2.0
Amenities Available Bike Trail, Club House, Common Grounds, Fitness Center, Jog/Walk Path, Pool - Outdoor, Swimming Pool, Tennis Courts, Tot Lots/Playground
Waterfront N
Water Access N
Roof Type Shingle
Accessibility Mobility Improvements, Elevator
Porch Deck(s), Porch(es)
Parking Type Attached Garage, Driveway
Attached Garage 2
Total Parking Spaces 2
Garage Y
Building
Story 3
Foundation Permanent
Sewer Public Sewer
Water Public
Architectural Style Colonial
Level or Stories 3
Additional Building Above Grade, Below Grade
New Construction N
Schools
School District Spotsylvania County Public Schools
Others
HOA Fee Include Common Area Maintenance,Pool(s),Road Maintenance,Snow Removal,Trash
Senior Community No
Tax ID 35M36-442-
Ownership Fee Simple
SqFt Source Assessor
Security Features Security System,Smoke Detector
Special Listing Condition Standard

GET MORE INFORMATION





