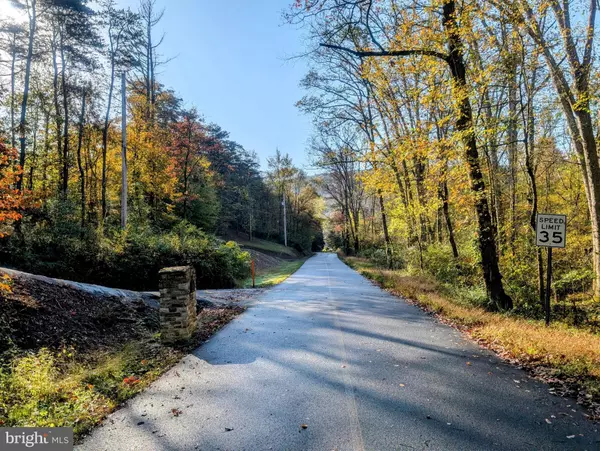271 OKEFENOKE RD New Bloomfield, PA 17068
UPDATED:
10/22/2024 03:14 PM
Key Details
Property Type Single Family Home
Sub Type Detached
Listing Status Active
Purchase Type For Sale
Square Footage 2,379 sqft
Price per Sqft $231
Subdivision None Available
MLS Listing ID PAPY2006540
Style Ranch/Rambler
Bedrooms 4
Full Baths 2
HOA Y/N N
Abv Grd Liv Area 1,586
Originating Board BRIGHT
Year Built 2012
Annual Tax Amount $4,414
Tax Year 2023
Lot Size 3.470 Acres
Acres 3.47
Property Description
Location
State PA
County Perry
Area Centre Twp (15050)
Zoning RESIDENTIAL
Rooms
Basement Daylight, Full, Improved, Partially Finished
Main Level Bedrooms 3
Interior
Interior Features Bathroom - Jetted Tub, Ceiling Fan(s), Chair Railings, Family Room Off Kitchen, Floor Plan - Open, Formal/Separate Dining Room, Kitchen - Eat-In
Hot Water Electric
Heating Heat Pump - Electric BackUp
Cooling Central A/C
Flooring Carpet, Hardwood, Vinyl
Fireplaces Number 1
Fireplaces Type Fireplace - Glass Doors, Gas/Propane, Heatilator, Mantel(s), Metal, Stone, Screen
Equipment Dishwasher, Oven - Self Cleaning, Oven/Range - Electric, Range Hood, Refrigerator, Water Heater
Fireplace Y
Window Features Sliding,Double Hung
Appliance Dishwasher, Oven - Self Cleaning, Oven/Range - Electric, Range Hood, Refrigerator, Water Heater
Heat Source Electric
Laundry Main Floor
Exterior
Exterior Feature Enclosed, Patio(s), Screened
Garage Garage - Front Entry, Garage Door Opener
Garage Spaces 6.0
Waterfront N
Water Access N
View Trees/Woods
Roof Type Composite
Accessibility Doors - Swing In, Level Entry - Main
Porch Enclosed, Patio(s), Screened
Parking Type Attached Garage, Detached Garage, Other
Attached Garage 2
Total Parking Spaces 6
Garage Y
Building
Lot Description Cleared, Landscaping, Partly Wooded, Rear Yard, Road Frontage, Rural, Secluded, Sloping, Stream/Creek
Story 1
Foundation Block
Sewer Private Sewer
Water Private
Architectural Style Ranch/Rambler
Level or Stories 1
Additional Building Above Grade, Below Grade
Structure Type Dry Wall,High
New Construction N
Schools
High Schools West Perry High School
School District West Perry
Others
Senior Community No
Tax ID 050-073.00-116.005
Ownership Fee Simple
SqFt Source Assessor
Acceptable Financing Cash, Conventional, FHA, VA
Listing Terms Cash, Conventional, FHA, VA
Financing Cash,Conventional,FHA,VA
Special Listing Condition Standard

GET MORE INFORMATION





