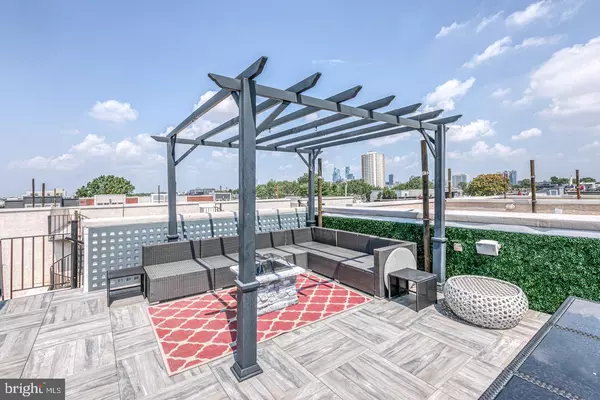1304 S HANCOCK ST Philadelphia, PA 19147
OPEN HOUSE
Sun Nov 03, 11:30am - 1:00pm
UPDATED:
10/30/2024 12:50 AM
Key Details
Property Type Townhouse
Sub Type Interior Row/Townhouse
Listing Status Active
Purchase Type For Sale
Square Footage 3,000 sqft
Price per Sqft $266
Subdivision Pennsport
MLS Listing ID PAPH2412356
Style Contemporary
Bedrooms 3
Full Baths 2
Half Baths 1
HOA Y/N N
Abv Grd Liv Area 3,000
Originating Board BRIGHT
Year Built 2014
Annual Tax Amount $9,131
Tax Year 2025
Lot Size 900 Sqft
Acres 0.02
Lot Dimensions 18.00 x 50.00
Property Description
As you enter, you’ll be greeted by an inviting foyer that connects the garage and front entry. The space is a large landing pad with a powder room, storage closet and flex space.
Follow the stairs up to your expansive open-concept main floor where you can dine, entertain or cozy up around the fireplace with family and friends. The sunlit living room features large windows that fill the space with natural light, creating a warm and welcoming atmosphere. The seamless flow into the dining area makes it ideal for hosting gatherings and spending time together. The modern kitchen is a culinary haven, equipped with sleek stainless steel appliances, elegant grey granite countertops, and abundant cabinet space.
Venture upstairs to discover the first two oversized bedrooms, each with ample closet space and custom built-ins to keep you organized. Separated by a shared hall bath & convenient laundry room. Above that, the primary suite is a true retreat, featuring a wet bar, custom outfitted closet and en-suite bathroom complete with luxurious finishes, including a double vanity, large frameless walk-in shower with natural stone surround and separate water closet with the toilet.
The two versatile flex spaces on the entry and lower level offer endless possibilities—create a productive home office, a playroom for the kids, an in-home fitness studio, or a media room to unwind after a long day.
But the real gem of this home is the stunning roof deck, where you can soak in the breathtaking 360 degree views, including the city skyline and bridges. This private outdoor oasis is perfect for summer barbecues, stargazing, or simply enjoying a morning coffee. With an added natural gas line for the grill and plenty of outdoor furniture, you can just show up to the party!
The home is outfitted with dual zone heating & cooling for max efficiency, custom roller shades throughout and closets which have all been custom fitted. There's also a built-in sound system that runs off of a Bluetooth central processor and radon remediation system for piece of mind. Fabulous location: Footsteps from Pennsport favorites and just a quick walk to Queen Village and East Passyunk. Easy access to 95 and the bridges, combined with garage parking, makes commuting a breeze. Schedule your private tour today! **The city of Philadelphia reduced the 2025 property assessment value to $619K. The Homestead Exemption reduces the taxable portion of your property assessment by $100,000 if you own a home in Philadelphia and use it as your primary residence. Homeowners will typically save up to $1,399 each year with Homestead starting in 2025.**
Location
State PA
County Philadelphia
Area 19147 (19147)
Zoning ICMX
Rooms
Basement Fully Finished
Interior
Interior Features Kitchen - Island, Floor Plan - Open, Recessed Lighting, Sound System, Sprinkler System, Walk-in Closet(s), Window Treatments, Wood Floors, Bathroom - Walk-In Shower, Bathroom - Tub Shower, Primary Bath(s), Built-Ins, Wet/Dry Bar
Hot Water Electric
Heating Forced Air
Cooling Central A/C
Flooring Wood, Tile/Brick
Fireplaces Number 1
Inclusions Washer, Dryer, Refrigerator, Rooftop Furniture & grill, all in as-is condition with no monetary value
Equipment Built-In Range, Oven - Self Cleaning, Dishwasher, Refrigerator, Disposal, Energy Efficient Appliances, Dryer, Microwave, Range Hood, Stainless Steel Appliances, Washer, Oven/Range - Gas
Fireplace Y
Window Features Energy Efficient
Appliance Built-In Range, Oven - Self Cleaning, Dishwasher, Refrigerator, Disposal, Energy Efficient Appliances, Dryer, Microwave, Range Hood, Stainless Steel Appliances, Washer, Oven/Range - Gas
Heat Source Natural Gas
Laundry Upper Floor
Exterior
Exterior Feature Roof, Balcony
Garage Garage Door Opener, Garage - Rear Entry
Garage Spaces 2.0
Waterfront N
Water Access N
Accessibility None
Porch Roof, Balcony
Parking Type Attached Garage
Attached Garage 2
Total Parking Spaces 2
Garage Y
Building
Story 4
Foundation Concrete Perimeter
Sewer Public Sewer
Water Public
Architectural Style Contemporary
Level or Stories 4
Additional Building Above Grade, Below Grade
New Construction N
Schools
School District The School District Of Philadelphia
Others
Pets Allowed Y
Senior Community No
Tax ID 011058100
Ownership Fee Simple
SqFt Source Estimated
Security Features Security System,Sprinkler System - Indoor,Smoke Detector,Carbon Monoxide Detector(s),24 hour security
Special Listing Condition Standard
Pets Description No Pet Restrictions

GET MORE INFORMATION





