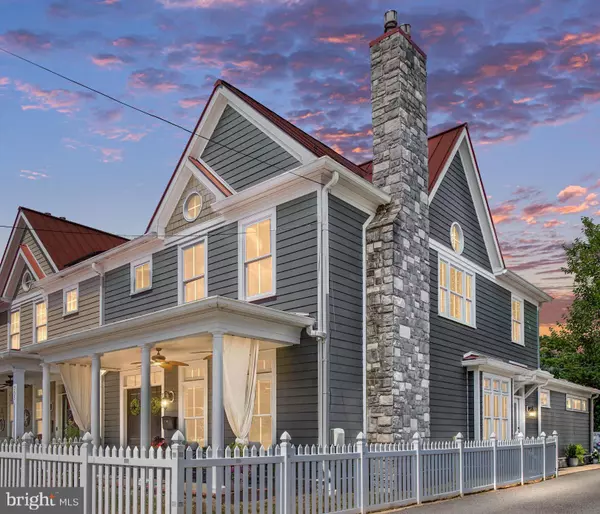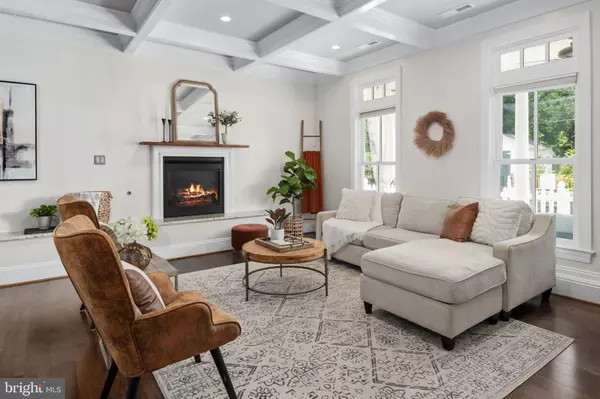703 WEEDON ST Fredericksburg, VA 22401
UPDATED:
10/26/2024 12:08 PM
Key Details
Property Type Single Family Home
Sub Type Twin/Semi-Detached
Listing Status Active
Purchase Type For Rent
Square Footage 2,515 sqft
Subdivision Downtown Fredericksburg
MLS Listing ID VAFB2007088
Style Contemporary
Bedrooms 4
Full Baths 4
Half Baths 1
HOA Y/N N
Abv Grd Liv Area 2,515
Originating Board BRIGHT
Year Built 2014
Lot Size 3,000 Sqft
Acres 0.07
Property Description
Location
State VA
County Fredericksburg City
Zoning R1
Rooms
Other Rooms Living Room, Dining Room, Primary Bedroom, Bedroom 2, Bedroom 4, Kitchen, Den, Bathroom 1, Bathroom 2, Bathroom 3
Main Level Bedrooms 1
Interior
Interior Features Bar, Ceiling Fan(s), Chair Railings, Crown Moldings, Combination Kitchen/Dining, Entry Level Bedroom, Family Room Off Kitchen, Floor Plan - Open, Kitchen - Gourmet, Laundry Chute, Primary Bath(s), Recessed Lighting, Bathroom - Soaking Tub, Sprinkler System, Bathroom - Tub Shower, Upgraded Countertops, Walk-in Closet(s), Window Treatments, Wood Floors
Hot Water Natural Gas
Cooling Central A/C, Heat Pump(s), Ceiling Fan(s)
Flooring Engineered Wood
Fireplaces Number 2
Fireplaces Type Fireplace - Glass Doors, Mantel(s)
Equipment Dishwasher, Disposal, Dual Flush Toilets, Exhaust Fan, Icemaker, Microwave, Range Hood, Oven/Range - Gas, Refrigerator, Stainless Steel Appliances, Washer, Water Heater - Tankless, Dryer
Fireplace Y
Window Features Energy Efficient
Appliance Dishwasher, Disposal, Dual Flush Toilets, Exhaust Fan, Icemaker, Microwave, Range Hood, Oven/Range - Gas, Refrigerator, Stainless Steel Appliances, Washer, Water Heater - Tankless, Dryer
Heat Source Electric, Natural Gas
Laundry Main Floor
Exterior
Exterior Feature Patio(s), Porch(es), Roof
Garage Spaces 2.0
Fence Partially, Picket, Vinyl
Utilities Available Cable TV Available
Waterfront N
Water Access N
View City, Street
Roof Type Metal
Accessibility 32\"+ wide Doors
Porch Patio(s), Porch(es), Roof
Parking Type Off Street, Alley, On Street
Total Parking Spaces 2
Garage N
Building
Lot Description Front Yard
Story 2
Foundation Slab, Concrete Perimeter
Sewer Public Sewer
Water Public
Architectural Style Contemporary
Level or Stories 2
Additional Building Above Grade, Below Grade
Structure Type Cathedral Ceilings,9'+ Ceilings,Dry Wall,Tray Ceilings,High
New Construction N
Schools
School District Fredericksburg City Public Schools
Others
Pets Allowed Y
Senior Community No
Tax ID 7789-02-0912
Ownership Other
SqFt Source Estimated
Pets Description Case by Case Basis

GET MORE INFORMATION





