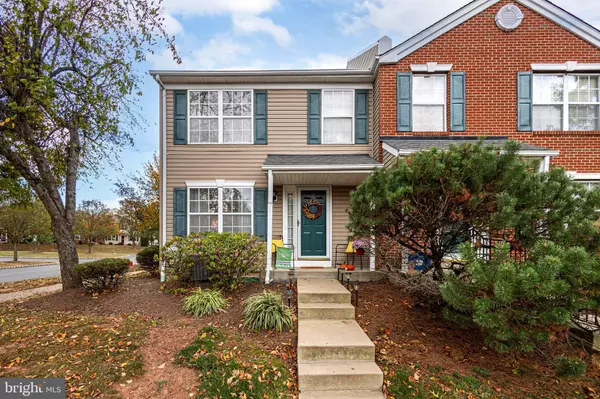106 ARDEN CT Harleysville, PA 19438
UPDATED:
10/30/2024 05:33 AM
Key Details
Property Type Condo
Sub Type Condo/Co-op
Listing Status Pending
Purchase Type For Sale
Square Footage 1,332 sqft
Price per Sqft $231
Subdivision Liberty Knoll
MLS Listing ID PAMC2121134
Style Traditional
Bedrooms 2
Full Baths 1
Half Baths 1
Condo Fees $235/mo
HOA Fees $190/ann
HOA Y/N Y
Abv Grd Liv Area 1,176
Originating Board BRIGHT
Year Built 1997
Annual Tax Amount $2,003
Tax Year 2003
Property Description
Location
State PA
County Montgomery
Area Towamencin Twp (10653)
Zoning MRC
Rooms
Other Rooms Living Room, Dining Room, Primary Bedroom, Kitchen, Bedroom 1, Great Room, Laundry, Other
Basement Full, Fully Finished
Interior
Interior Features Carpet, Ceiling Fan(s)
Hot Water Natural Gas
Heating Forced Air
Cooling Central A/C
Flooring Fully Carpeted, Luxury Vinyl Plank
Inclusions Washer/Dryer/Refrig, Bar in lower-level game room, Liv Rm photo shelf, Wine rack, TV in basement, tv brackets in Liv room
Equipment Built-In Range, Dishwasher
Fireplace N
Appliance Built-In Range, Dishwasher
Heat Source Natural Gas
Laundry Basement
Exterior
Utilities Available Cable TV Available, Natural Gas Available
Amenities Available Jog/Walk Path
Waterfront N
Water Access N
Roof Type Asphalt
Accessibility None
Parking Type Parking Lot
Garage N
Building
Story 2
Foundation Concrete Perimeter
Sewer Public Sewer
Water Public
Architectural Style Traditional
Level or Stories 2
Additional Building Above Grade, Below Grade
New Construction N
Schools
Elementary Schools General Nash
Middle Schools Pennfield
High Schools North Penn Senior
School District North Penn
Others
Pets Allowed Y
HOA Fee Include Common Area Maintenance,Ext Bldg Maint,Lawn Maintenance,Snow Removal,Trash,Road Maintenance
Senior Community No
Tax ID 53-00-00692-008
Ownership Condominium
Acceptable Financing Conventional, VA, FHA 203(b)
Listing Terms Conventional, VA, FHA 203(b)
Financing Conventional,VA,FHA 203(b)
Special Listing Condition Standard
Pets Description No Pet Restrictions

GET MORE INFORMATION





