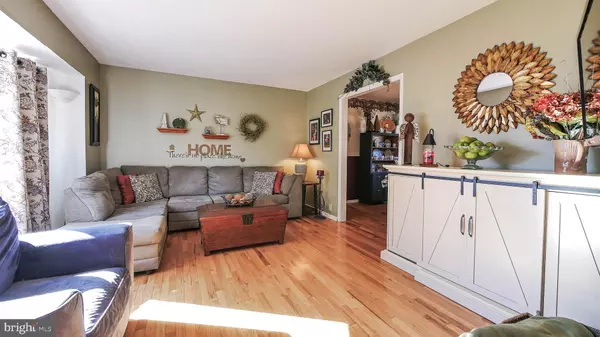6 W JUDITH DR Hammonton, NJ 08037
UPDATED:
10/28/2024 04:10 PM
Key Details
Property Type Single Family Home
Sub Type Detached
Listing Status Active
Purchase Type For Sale
Square Footage 1,585 sqft
Price per Sqft $217
Subdivision Mill Run
MLS Listing ID NJCD2078798
Style Traditional
Bedrooms 3
Full Baths 1
Half Baths 1
HOA Y/N N
Abv Grd Liv Area 1,585
Originating Board BRIGHT
Year Built 1981
Annual Tax Amount $5,993
Tax Year 2023
Lot Size 0.343 Acres
Acres 0.34
Lot Dimensions 88.00 x 170.00
Property Description
Location
State NJ
County Camden
Area Winslow Twp (20436)
Zoning PR1
Rooms
Basement Full, Interior Access
Main Level Bedrooms 3
Interior
Hot Water Electric
Heating Forced Air
Cooling Central A/C
Fireplaces Number 1
Inclusions appliances
Fireplace Y
Heat Source Natural Gas
Exterior
Garage Garage - Front Entry
Garage Spaces 1.0
Waterfront N
Water Access N
Accessibility None
Parking Type Attached Garage
Attached Garage 1
Total Parking Spaces 1
Garage Y
Building
Story 2
Foundation Block
Sewer On Site Septic
Water Well
Architectural Style Traditional
Level or Stories 2
Additional Building Above Grade, Below Grade
New Construction N
Schools
School District Waterford Township Public Schools
Others
Senior Community No
Tax ID 36-05402-00058
Ownership Fee Simple
SqFt Source Assessor
Special Listing Condition Standard

GET MORE INFORMATION





