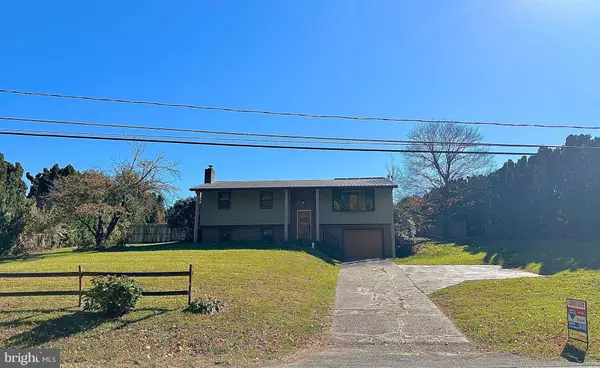65 COVE RD Duncannon, PA 17020
UPDATED:
10/28/2024 09:04 PM
Key Details
Property Type Single Family Home
Sub Type Detached
Listing Status Coming Soon
Purchase Type For Sale
Square Footage 2,053 sqft
Price per Sqft $121
Subdivision None Available
MLS Listing ID PAPY2006568
Style Bi-level
Bedrooms 3
Full Baths 2
Half Baths 1
HOA Y/N N
Abv Grd Liv Area 1,468
Originating Board BRIGHT
Year Built 1974
Annual Tax Amount $2,990
Tax Year 2023
Lot Size 0.450 Acres
Acres 0.45
Property Description
Location
State PA
County Perry
Area Penn Twp (150210)
Zoning RESIDENTIAL
Rooms
Other Rooms Living Room, Dining Room, Primary Bedroom, Bedroom 2, Bedroom 3, Kitchen, Den, Sun/Florida Room, Laundry, Storage Room, Full Bath, Half Bath
Basement Full, Garage Access, Interior Access, Partially Finished
Main Level Bedrooms 3
Interior
Interior Features Kitchen - Eat-In, Formal/Separate Dining Room
Hot Water Electric
Heating Wood Burn Stove, Heat Pump(s), Baseboard - Electric
Cooling Ceiling Fan(s), Ductless/Mini-Split
Fireplaces Number 2
Inclusions Dishwasher, Microwave, Oven/Range - Electric, Refrigerator, Washer, Dryer, Pergola, Propane Fireplace in Living Room
Equipment Microwave, Dishwasher, Refrigerator, Oven/Range - Electric, Washer, Dryer
Fireplace Y
Appliance Microwave, Dishwasher, Refrigerator, Oven/Range - Electric, Washer, Dryer
Heat Source Electric
Laundry Basement
Exterior
Exterior Feature Porch(es), Deck(s)
Garage Garage - Front Entry, Inside Access, Basement Garage
Garage Spaces 4.0
Fence Rear, Wood, Fully
Waterfront N
Water Access N
View Trees/Woods
Roof Type Metal
Accessibility 2+ Access Exits
Porch Porch(es), Deck(s)
Road Frontage Boro/Township, City/County
Parking Type Off Street, Driveway, Attached Garage
Attached Garage 1
Total Parking Spaces 4
Garage Y
Building
Lot Description Cleared, Level, Sloping
Story 2
Foundation Block
Sewer On Site Septic
Water Well
Architectural Style Bi-level
Level or Stories 2
Additional Building Above Grade, Below Grade
New Construction N
Schools
Elementary Schools Susquenita
Middle Schools Susquenita
High Schools Susquenita
School District Susquenita
Others
Pets Allowed Y
Senior Community No
Tax ID 210-133.02-004.000
Ownership Fee Simple
SqFt Source Estimated
Acceptable Financing Conventional, VA, FHA, Cash, USDA
Listing Terms Conventional, VA, FHA, Cash, USDA
Financing Conventional,VA,FHA,Cash,USDA
Special Listing Condition Standard
Pets Description No Pet Restrictions

GET MORE INFORMATION





