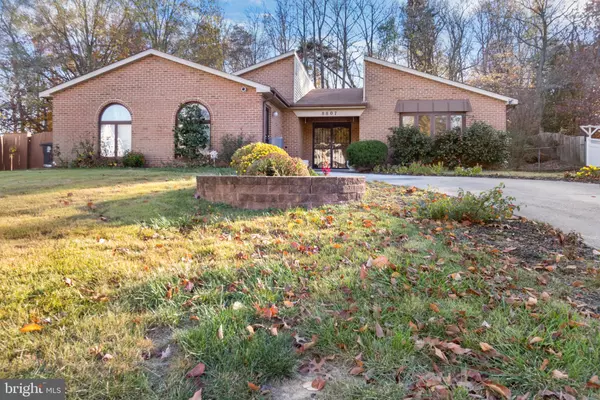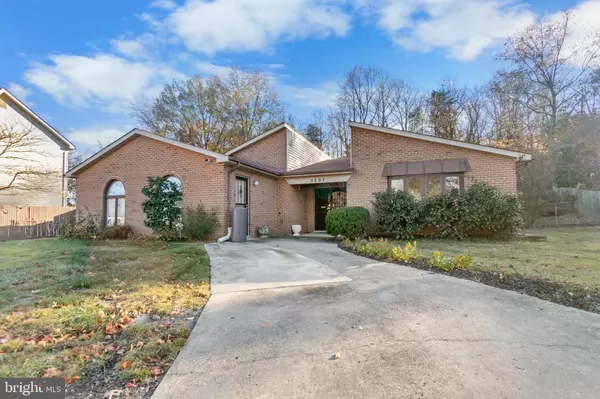8807 EDISON LN Clinton, MD 20735
UPDATED:
01/11/2025 12:07 AM
Key Details
Property Type Single Family Home
Sub Type Detached
Listing Status Active
Purchase Type For Sale
Square Footage 2,218 sqft
Price per Sqft $211
Subdivision Cheltenham Forest
MLS Listing ID MDPG2131964
Style Mid-Century Modern
Bedrooms 4
Full Baths 3
HOA Fees $388/ann
HOA Y/N Y
Abv Grd Liv Area 2,218
Originating Board BRIGHT
Year Built 1988
Annual Tax Amount $5,607
Tax Year 2024
Lot Size 0.465 Acres
Acres 0.46
Property Description
The heart of this home lies in its three versatile living areas, each offering endless opportunities for relaxation, entertainment, and personal expression. Imagine hosting chic dinner gatherings, enjoying intimate movie nights, or establishing a dedicated workspace – the options are limitless. The primary bedroom serves as a spacious retreat, designed for tranquility and rejuvenation, complete with a personal vanity and a walk-in closet that adds to its allure.
The additional bedrooms provide cozy havens for family or guests, while the home's thoughtful design, featuring a welcoming hallway, facilitates easy movement throughout. Step outside to your private enclosed porch, a peaceful escape ideal for al fresco dining or quiet reflection. This Clinton, Maryland residence is more than just a house; it's a canvas for your dreams, a place where memories are made, and a foundation for the lifestyle you've always envisioned. Welcome to 8807 Edison Lane; embark on your New Year and your journey here.
Location
State MD
County Prince Georges
Zoning RR
Rooms
Main Level Bedrooms 4
Interior
Interior Features Ceiling Fan(s)
Hot Water Electric
Heating Heat Pump(s)
Cooling Central A/C
Flooring Carpet, Ceramic Tile, Laminated
Fireplaces Number 1
Equipment Built-In Microwave, Dishwasher, Disposal, Washer, Water Heater, Stove, Refrigerator, Dryer
Fireplace Y
Appliance Built-In Microwave, Dishwasher, Disposal, Washer, Water Heater, Stove, Refrigerator, Dryer
Heat Source Natural Gas
Exterior
Garage Spaces 4.0
Water Access N
Accessibility 32\"+ wide Doors, 36\"+ wide Halls, Accessible Switches/Outlets, Doors - Swing In, Level Entry - Main, No Stairs, Roll-under Vanity
Total Parking Spaces 4
Garage N
Building
Story 1
Foundation Slab
Sewer Public Sewer
Water Public
Architectural Style Mid-Century Modern
Level or Stories 1
Additional Building Above Grade, Below Grade
New Construction N
Schools
School District Prince George'S County Public Schools
Others
Senior Community No
Tax ID 17090913160
Ownership Fee Simple
SqFt Source Assessor
Acceptable Financing Cash, Conventional, FHA, VA
Listing Terms Cash, Conventional, FHA, VA
Financing Cash,Conventional,FHA,VA
Special Listing Condition Standard





