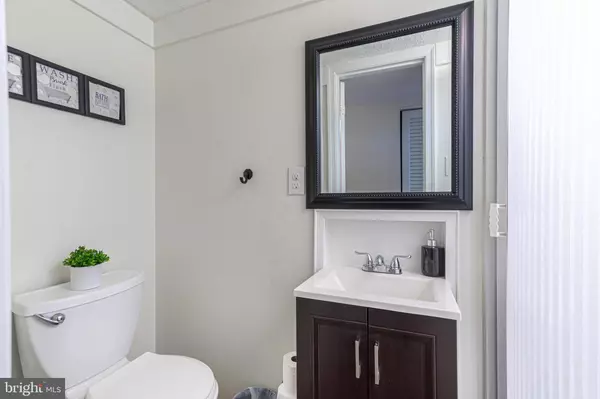7971 COMMUNITY DR Manassas, VA 20109
UPDATED:
12/15/2024 01:11 AM
Key Details
Property Type Townhouse
Sub Type Interior Row/Townhouse
Listing Status Under Contract
Purchase Type For Sale
Square Footage 1,412 sqft
Price per Sqft $272
Subdivision Irongate
MLS Listing ID VAPW2082810
Style Colonial
Bedrooms 3
Full Baths 3
HOA Fees $235/qua
HOA Y/N Y
Abv Grd Liv Area 1,412
Originating Board BRIGHT
Year Built 1972
Annual Tax Amount $3,188
Tax Year 2024
Lot Size 1,481 Sqft
Acres 0.03
Property Description
Location
State VA
County Prince William
Zoning R
Rooms
Other Rooms Living Room, Primary Bedroom, Bedroom 2, Kitchen, Bathroom 3, Primary Bathroom, Full Bath
Interior
Interior Features Combination Dining/Living, Combination Kitchen/Dining, Floor Plan - Traditional, Kitchen - Eat-In, Primary Bath(s), Wood Floors, Crown Moldings, Upgraded Countertops
Hot Water Natural Gas
Heating Forced Air
Cooling Central A/C
Flooring Ceramic Tile, Hardwood
Equipment Built-In Microwave, Dishwasher, Disposal, Refrigerator, Icemaker, Stove, Dryer, Washer
Fireplace N
Window Features Bay/Bow
Appliance Built-In Microwave, Dishwasher, Disposal, Refrigerator, Icemaker, Stove, Dryer, Washer
Heat Source Natural Gas
Exterior
Exterior Feature Patio(s)
Parking On Site 2
Utilities Available Electric Available, Natural Gas Available
Water Access N
Accessibility Other
Porch Patio(s)
Garage N
Building
Story 2
Foundation Other
Sewer Public Sewer
Water Public
Architectural Style Colonial
Level or Stories 2
Additional Building Above Grade
New Construction N
Schools
Elementary Schools West Gate
Middle Schools Unity Braxton
High Schools Unity Reed
School District Prince William County Public Schools
Others
HOA Fee Include Common Area Maintenance,Insurance,Management,Pool(s),Recreation Facility,Reserve Funds,Snow Removal,Trash
Senior Community No
Tax ID 5659/0813
Ownership Fee Simple
SqFt Source Estimated
Acceptable Financing Cash, Conventional, FHA
Listing Terms Cash, Conventional, FHA
Financing Cash,Conventional,FHA
Special Listing Condition Standard





