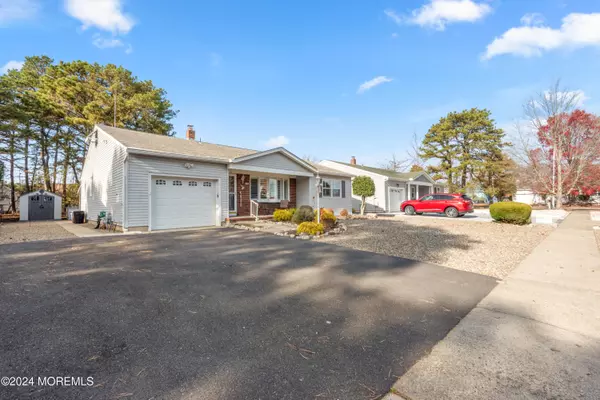103 Sheepshead Drive Toms River, NJ 08757
UPDATED:
11/23/2024 12:46 AM
Key Details
Property Type Single Family Home
Sub Type Adult Community
Listing Status Active
Purchase Type For Sale
Square Footage 1,514 sqft
Price per Sqft $287
Municipality Berkeley (BER)
Subdivision Silveridge N
MLS Listing ID 22433482
Style Detached
Bedrooms 2
Full Baths 2
HOA Fees $168/ann
HOA Y/N Yes
Originating Board MOREMLS (Monmouth Ocean Regional REALTORS®)
Year Built 1987
Lot Size 6,098 Sqft
Acres 0.14
Lot Dimensions 63 x 100
Property Description
This property has 2 bedrooms & 2 full bathrooms. The kitchen is fully redone & it's remarkable with slow close custom cabinets, pull out microwave, all new kitchen aid appliances including a commercial grade oven just to name a few. This is a dream kitchen with all the bells & whistles, too many upgrades to mention. The laundry room/pantry is a wonderful bonus with ample storage. The den makes a perfect spot for an office, sitting room or extended dining room. Both bathrooms were FULLY redone beautifully with custom vanities & upgraded granite countertop - amenities including smart bluetooth light switch & beautiful high end tile work. The garage floor was just newly epoxied & it has so much storage with slat board walls to hang all your tools! New shed only 1 year old. The clubhouse includes a pool, many clubs & activities.
Location
State NJ
County Ocean
Area Berkeley Twnshp
Direction Whitmore to Sheepshead Dr - Property on the left.
Rooms
Basement Crawl Space
Interior
Interior Features Attic - Pull Down Stairs, Bay/Bow Window, Bonus Room, Den, Sliding Door, Recessed Lighting
Heating Baseboard
Cooling Central Air
Inclusions AC Units, Washer, Blinds/Shades, Ceiling Fan(s), Dishwasher, Dryer, Microwave, Stove, Stove Hood, Refrigerator, Freezer, Garage Door Opener, Gas Grill
Fireplace No
Exterior
Exterior Feature Porch - Enclosed, Shed, Sprinkler Under, Storm Door(s), Porch - Covered
Parking Features Driveway, Workshop in Garage
Garage Spaces 1.0
Pool Common, In Ground, Membership Required
Amenities Available Association, Community Room, Pool, Clubhouse, Common Area
Roof Type Shingle
Garage Yes
Building
Lot Description Back to Woods
Story 1
Sewer Public Sewer
Architectural Style Detached
Level or Stories 1
Structure Type Porch - Enclosed,Shed,Sprinkler Under,Storm Door(s),Porch - Covered
New Construction No
Schools
Middle Schools Central Reg Middle
Others
HOA Fee Include Common Area,Pool,Rec Facility
Senior Community Yes
Tax ID 06-00005-01-00003
Pets Allowed Dogs OK, Cats OK





