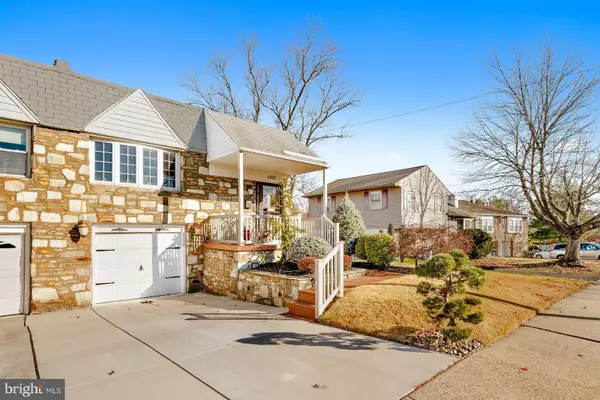1203 NORWALK RD Philadelphia, PA 19115
UPDATED:
12/16/2024 08:42 PM
Key Details
Property Type Single Family Home, Townhouse
Sub Type Twin/Semi-Detached
Listing Status Under Contract
Purchase Type For Sale
Square Footage 1,801 sqft
Price per Sqft $249
Subdivision Pine Valley
MLS Listing ID PAPH2424914
Style Raised Ranch/Rambler,Ranch/Rambler
Bedrooms 3
Full Baths 2
Half Baths 1
HOA Y/N N
Abv Grd Liv Area 1,201
Originating Board BRIGHT
Year Built 1965
Annual Tax Amount $3,866
Tax Year 2024
Lot Size 4,871 Sqft
Acres 0.11
Lot Dimensions 41.00 x 136.00
Property Description
Location
State PA
County Philadelphia
Area 19115 (19115)
Zoning RSA2
Rooms
Other Rooms Living Room, Dining Room, Primary Bedroom, Bedroom 2, Kitchen, Family Room, Bedroom 1, Other
Basement Full, Fully Finished, Garage Access, Front Entrance, Heated, Interior Access, Outside Entrance, Sump Pump, Walkout Level, Water Proofing System
Main Level Bedrooms 3
Interior
Interior Features Primary Bath(s), Bathroom - Stall Shower, Bathroom - Tub Shower, Ceiling Fan(s), Crown Moldings, Dining Area, Kitchen - Table Space, Recessed Lighting, Upgraded Countertops, Wood Floors, Chair Railings, Kitchen - Eat-In
Hot Water Natural Gas
Heating Forced Air
Cooling Central A/C
Flooring Wood, Ceramic Tile
Fireplaces Number 1
Fireplaces Type Electric
Inclusions Refrigerator, AS-IS Condition
Equipment Oven - Self Cleaning, Dishwasher, Disposal, Built-In Microwave, Water Heater - High-Efficiency, Stainless Steel Appliances, Oven/Range - Gas
Fireplace Y
Window Features Double Hung,Energy Efficient
Appliance Oven - Self Cleaning, Dishwasher, Disposal, Built-In Microwave, Water Heater - High-Efficiency, Stainless Steel Appliances, Oven/Range - Gas
Heat Source Natural Gas
Laundry Lower Floor
Exterior
Exterior Feature Porch(es), Patio(s)
Parking Features Inside Access, Garage Door Opener, Additional Storage Area, Garage - Front Entry
Garage Spaces 3.0
Fence Fully
Utilities Available Cable TV
Water Access N
Roof Type Flat,Shingle
Accessibility Level Entry - Main
Porch Porch(es), Patio(s)
Attached Garage 1
Total Parking Spaces 3
Garage Y
Building
Story 2
Foundation Concrete Perimeter
Sewer Public Sewer
Water Public
Architectural Style Raised Ranch/Rambler, Ranch/Rambler
Level or Stories 2
Additional Building Above Grade, Below Grade
Structure Type Dry Wall
New Construction N
Schools
School District The School District Of Philadelphia
Others
Senior Community No
Tax ID 581131900
Ownership Fee Simple
SqFt Source Assessor
Acceptable Financing Cash, Conventional, FHA, VA
Horse Property N
Listing Terms Cash, Conventional, FHA, VA
Financing Cash,Conventional,FHA,VA
Special Listing Condition Standard





