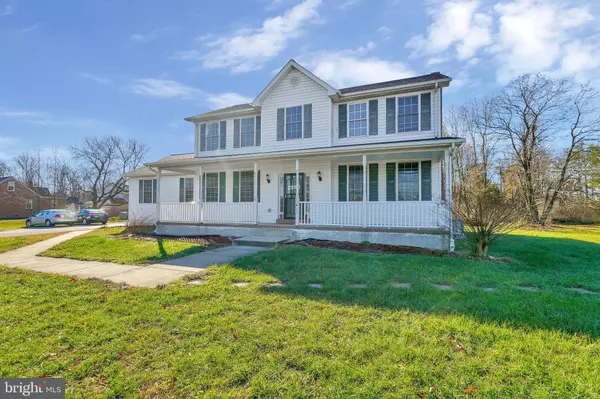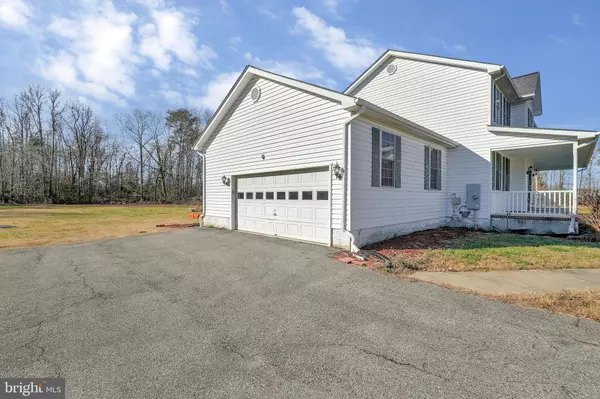12433 SUB STATION RD Waldorf, MD 20601
UPDATED:
12/29/2024 01:45 PM
Key Details
Property Type Single Family Home
Sub Type Detached
Listing Status Active
Purchase Type For Sale
Square Footage 4,036 sqft
Price per Sqft $142
Subdivision Charles County
MLS Listing ID MDCH2038294
Style Colonial
Bedrooms 5
Full Baths 3
Half Baths 1
HOA Y/N N
Abv Grd Liv Area 2,836
Originating Board BRIGHT
Year Built 2006
Annual Tax Amount $5,429
Tax Year 2024
Lot Size 0.330 Acres
Acres 0.33
Property Description
Location
State MD
County Charles
Zoning RM
Rooms
Other Rooms Living Room, Dining Room, Primary Bedroom, Kitchen, Family Room, Basement, Foyer, In-Law/auPair/Suite, Recreation Room, Bonus Room
Basement Full, Fully Finished, Heated, Improved, Interior Access, Outside Entrance, Poured Concrete, Walkout Stairs, Sump Pump
Interior
Interior Features 2nd Kitchen, Bathroom - Soaking Tub, Breakfast Area, Ceiling Fan(s), Family Room Off Kitchen, Formal/Separate Dining Room, Kitchen - Eat-In, Kitchen - Island, Kitchen - Table Space, Stove - Wood, Wood Floors
Hot Water Electric
Heating Heat Pump(s), Zoned
Cooling Central A/C, Zoned, Heat Pump(s)
Flooring Carpet, Ceramic Tile, Hardwood, Other
Fireplaces Number 1
Fireplaces Type Brick, Insert
Furnishings No
Fireplace Y
Heat Source Electric, Wood
Laundry Main Floor
Exterior
Exterior Feature Deck(s), Porch(es)
Parking Features Garage - Side Entry, Garage Door Opener
Garage Spaces 8.0
Utilities Available Cable TV Available, Electric Available, Sewer Available, Water Available
Amenities Available None
Water Access N
Roof Type Shingle
Street Surface Black Top
Accessibility Other
Porch Deck(s), Porch(es)
Attached Garage 2
Total Parking Spaces 8
Garage Y
Building
Lot Description Level
Story 3
Foundation Concrete Perimeter
Sewer Public Sewer
Water Public
Architectural Style Colonial
Level or Stories 3
Additional Building Above Grade, Below Grade
Structure Type 9'+ Ceilings,Dry Wall
New Construction N
Schools
Elementary Schools J. P. Ryon
Middle Schools John Hanson
High Schools Thomas Stone
School District Charles County Public Schools
Others
Pets Allowed Y
HOA Fee Include None
Senior Community No
Tax ID 0906051685
Ownership Fee Simple
SqFt Source Assessor
Acceptable Financing FHA, Cash, Conventional, VA
Horse Property N
Listing Terms FHA, Cash, Conventional, VA
Financing FHA,Cash,Conventional,VA
Special Listing Condition Standard
Pets Allowed No Pet Restrictions





