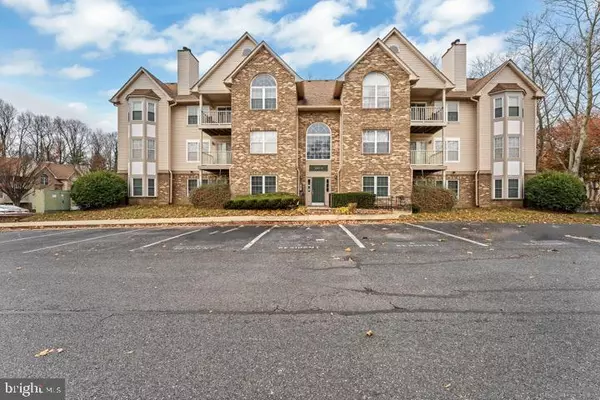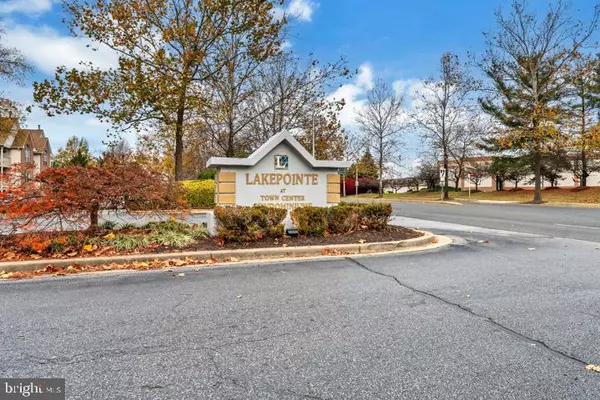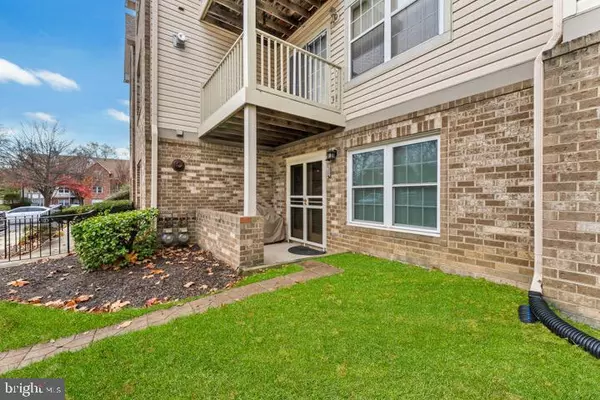9815 LAKE POINTE CT #102 Upper Marlboro, MD 20774
UPDATED:
12/31/2024 01:14 PM
Key Details
Property Type Condo
Sub Type Condo/Co-op
Listing Status Under Contract
Purchase Type For Sale
Square Footage 1,069 sqft
Price per Sqft $285
Subdivision Lake Pointe Condominiums
MLS Listing ID MDPG2135210
Style Contemporary
Bedrooms 2
Full Baths 2
Condo Fees $310/mo
HOA Y/N N
Abv Grd Liv Area 1,069
Originating Board BRIGHT
Year Built 1992
Annual Tax Amount $2,991
Tax Year 2024
Property Description
Welcome to 9815 Lake Pointe Court #102—a stunning one-level condo with elegant upgrades throughout. This home features a modern kitchen with cherry cabinets, granite countertops, stainless steel appliances, and a convenient pantry. Enjoy a spacious family room with a cozy fireplace, perfect for relaxing evenings, and step outside to your private patio to unwind on pleasant days. The primary suite and additional bedroom offer comfort and style, complemented by in-unit washer and dryer for added convenience. Located just minutes from the Largo Metro Station, with easy access to shopping, dining, and major highways, this condo combines comfort and convenience seamlessly. Don't miss the chance to make it yours!
Location
State MD
County Prince Georges
Rooms
Main Level Bedrooms 2
Interior
Interior Features Bathroom - Soaking Tub, Bathroom - Tub Shower, Breakfast Area, Carpet, Ceiling Fan(s), Combination Kitchen/Living, Dining Area, Entry Level Bedroom, Family Room Off Kitchen, Floor Plan - Open, Kitchen - Galley, Pantry, Recessed Lighting, Walk-in Closet(s)
Hot Water Natural Gas
Heating Forced Air
Cooling Central A/C
Flooring Carpet, Engineered Wood
Fireplaces Number 1
Fireplaces Type Screen
Equipment Built-In Microwave, Disposal, Dryer, Exhaust Fan, Icemaker, Oven - Self Cleaning, Oven - Single, Oven/Range - Electric, Refrigerator, Stainless Steel Appliances, Washer
Fireplace Y
Appliance Built-In Microwave, Disposal, Dryer, Exhaust Fan, Icemaker, Oven - Self Cleaning, Oven - Single, Oven/Range - Electric, Refrigerator, Stainless Steel Appliances, Washer
Heat Source Natural Gas
Exterior
Exterior Feature Patio(s)
Amenities Available Jog/Walk Path
Water Access N
Accessibility None
Porch Patio(s)
Garage N
Building
Story 1
Unit Features Garden 1 - 4 Floors
Sewer Public Sewer
Water Public
Architectural Style Contemporary
Level or Stories 1
Additional Building Above Grade, Below Grade
Structure Type Dry Wall
New Construction N
Schools
School District Prince George'S County Public Schools
Others
Pets Allowed Y
HOA Fee Include Ext Bldg Maint,Insurance,Water,Sewer,Trash,Common Area Maintenance,Snow Removal
Senior Community No
Tax ID 17131519586
Ownership Condominium
Acceptable Financing Cash, Contract, Conventional, FHA, VA
Listing Terms Cash, Contract, Conventional, FHA, VA
Financing Cash,Contract,Conventional,FHA,VA
Special Listing Condition Standard
Pets Allowed Case by Case Basis





